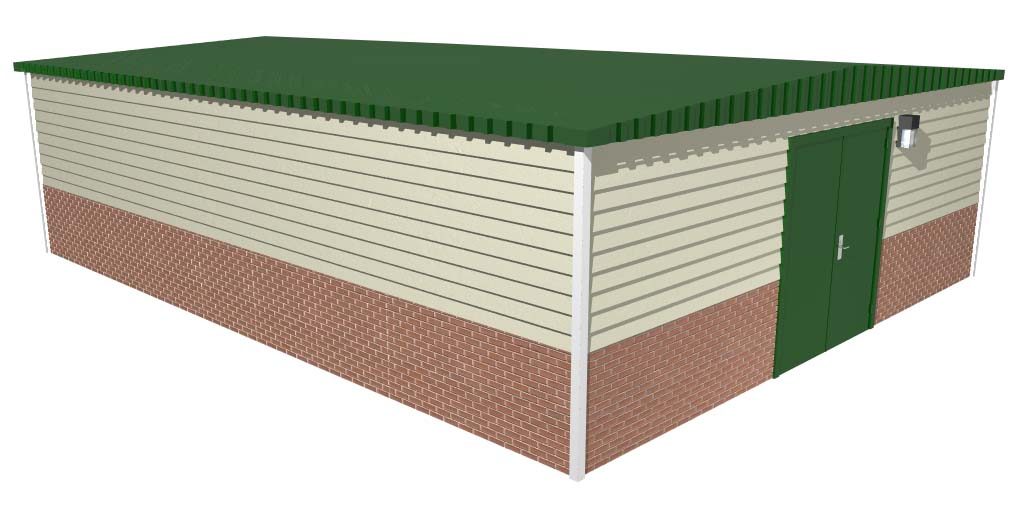Overview
Precast concrete buildings are the industry’s most versatile, durable, economic, and secure system for your enclosure needs. Easi-Span Buildings are the largest clear span all-concrete building system on the market, in addition to being the only expandable concrete building system. Installed in a matter of hours due to the patented post-tensioned and pre-stressed roof and floor system.
Features & Benefits
- Patented Post-Tensioned Design
- Custom Exterior Finishes
- Above-Door Rain Guard
- Raised Aluminum Theshold
- Step-Down Floor
- Lifetime Roof
- Galvanized Door and Frame
- Spefications
- Prefabricated assembly provides rugged durability to withstand all weather, temperature, impact, and seismic requirements
- No foundation required
- Maintains structural integrity
- Quick and easy installation
- Creates aesthetic appeal to easily blend with surrounding architecture
- Multiple color and finish selections can be utilized in one building for doors, roofs, footers and wall joints
- Threshold drip edge protection
- Extruded aluminum threshold with integral neoprene seal provides unsurpassed moisture, dust, and pest resistance
- Recessed perimeter floor seals the floor with the wall joints, providing weather-tight protection
- Water-tight construction
- standard outback, tapered, or gabled style roof in available depending on the model
- finish options are available per request
- 18-gauge galvanized steel insulated doors includes tamper-proof hinges, dead-bolt lock, door stop, and holder for superior strength and structural integrity
- Meets IBC-2009, ASCE/SEI 7-05, ACI 318-08, AISC Steel Construction Manual 13th Edition, CRI Manual of Standard Practices, PCI Design Handbook 6th edition requirements
- Roof load capacity: 350 psf (standard: 250 psf)
- Wind load: 130 mph (standard)
- Floor load: 250 psf, 5,000 psi steel-reinforced precast panels with welded connections. (standard: bolted connections)
- Bullet tested to UL-752, Level 5
- ADA Compliant
- Meets and exceeds US Forest Service Specifications
Specs & Guides
Model: 24'-0" x 30'-0" x 9'-0"
Height: 9’
Width: 24’
Length: 30’
Downloads
Your Project Deserves Expert Attention
Whether you're looking for additional product information or design assistance, or you’re ready to get a personalized quote, our dedicated team is here to guide you every step of the way.
Product
Availability
Location Available
27 Amlajack Boulevard
Newnan, GA
Newnan, GA
Phone
(888) 965-3227
Hours
M-F 7:00-5:00
X
Looking for a quote for your project?
While browsing our products, select “Add to Quote Generator” to quickly get an estimate for everything you need.
