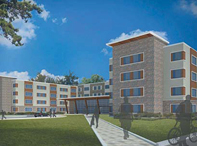October 31, 2018
SUNY ADIRONDACK STUDENT HOUSING

28 College Drive
Queensbury, NY
DESIGN & CONSTRUCTION TEAM
General Contractor: Bette & Cring Construction Group, LLC
Architect/Engineer: Cannon Design Architects/Engineers
Owner: Adirondack Housing Authority LLC
Engineered Panelized Metal Stud: NCI Steel Panels NY
Precaster: Oldcastle Infrastructure, Building Systems
Manufacturing Facility: Oldcastle Infrastructure, Selkirk, NY
The SUNY Adirondack $25.5 million, student housing complex, owned by Adirondack Housing Authority LLC, is a design-build, 148,00 square foot, two building complex that features 400 beds. The residence hall facility has suite style rooms accommodating four (4) students per suite. Each suite has a living room and kitchenette, two bedrooms and two bathrooms. Their first-ever, sustainable student housing complex creates a flexible open space for the students as well as a quiet and safe environment.
CONSTRUCTION CHALLENGE
The project schedule was critical. SUNY wanted to open the student housing on time and enroll the students in Fall 2013. Oldcastle Infrastructure was contracted to manufacture and install the 8” hollowcore plank allowing for a fast-track, lighter building solution in addition to delivering a very cost-effective, best value building system that was not limited to weather conditions for construction. Ground Breaking took place in April of 2012 and Oldcastle Infrastructure completed installation of the hollowcore plank on October 24, 2012.
PRECAST SOLUTION
Oldcastle Infrastructure was contracted to provide and install 116,500 square feet of 8” hollowcore plank for the two, 4-story main building floors 2nd, 3rd, 4th and roof level and 1,350 pieces of 8” thick, 4’-0” wide hollowcore plank for the design-build project. A unique feature is that the precast-prestressed
8” hollowcore plank bears on load bearing pre-assembled panelized, heavy gauge, metal stud walls. “Precast prestressed hollowcore planks on the modular load bearing panelized metal stud walls went super fast putting us in front of our construction schedule”, said Bryan Lamansky, project manager for Bette & Cring’s who is the general contractor for this project.
CONSTRUCTION SCHEDULE
Start Date: April 2012
Completion Date: July, 2013
“The system was so cost effective and gave the best value when we valuated among the other construction systems” Bryan Lamansky, Project Manager, Bette & Cring
PROJECT DETAILS
Project Size: 2 Buildings – connected with a connector. Each building has 4 floors and roof. This is the first on-campus housing at the college.
Square Footage: 148,000 square feet
Levels: 4 levels
Precast Structural
Elements: 116,500 sf 8” thick, 4’-0” wide hollowcore plank at the main building floors 2nd, 3rd, 4th and roof level. Totaled 1,350 pieces 8” thick, 4’-0” wide hollowcore plank.
Special Features:
- Hollowcore Plank on load bearing modular heavy gage metal stud. Design-build project. Hollowcore plank + load bearing metal stud (panelized -modular) was chosen for:
- Fast track project
- Sound – students have quiet atmosphere
- Fire- 2 hour fire rating
- Light structure, less foundation
- No affect from weather conditions
- 4’-0” wide concrete planks are used. Smaller crane. Very efficient installation. The structural part of the project was constructed very fast.
- Modular load bearing metal studs were installed in one wing while hollowcore plank was being installed on the other. Continuous fast installation.
- Each floor/wing was approx 14,500 sq.ft. – 160 pieces
- 8” hollowcore plank: It took 2 days to erect & 2 days to grout.
- Plank span from outside bearing wall to inside corridor and corridor to the outside bearing wall creating open flexible space with only 8” thick shallow depth.
- 8” thick hollowcore plank, with 2 spans at the width of the building, creates an open and flexible area. From outside of the building wall to the corridor and to other end of the building.
“The system is lighter than most of the other systems which saved us design and money on the foundation. I will definitely use this system moving forward”. Bryan Lamansky, Project Manager, Bette & Cring
Find out more about Oldcastle Infrastructure Hollowcore Plank solutions, and Precast Concrete Building Structures.