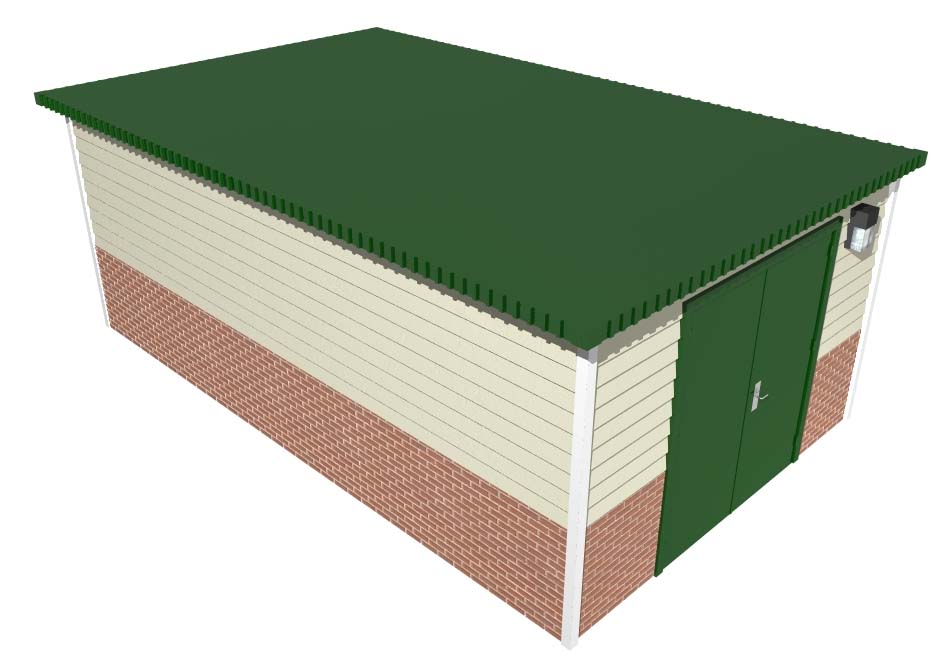Overview
Precast concrete buildings are the industry’s most versatile, durable, economic, and secure system for your enclosure needs. Easi-Set buildings are a permanent and economical solution manufactured with pre-stressed, post tensioned roof and floor systems for superior strength and weather resistance. Easi-Set Buildings are available in custom designs, sizes, finishes, options, and suit a variety of applications such as parks & recreation facilities, schools, transportation facilities, military bases, and secured installations.
Features & Benefits
- Patented Post-Tensioned Design
- Custom Exterior Finishes
- Above-Door Rain Guard
- Raised Aluminum Theshold
- Step-Down Floor
- Lifetime Roof
- Galvanized Door and Frame
- Spefications
- Prefabricated assembly provides rugged durability to withstand all weather, temperature, impact, and seismic requirements
- No foundation required
- Maintains structural integrity
- Quick and easy installation
- Creates aesthetic appeal to easily blend with surrounding architecture
- Multiple color and finish selections can be utilized in one building for doors, roofs, footers and wall joints
- Threshold drip edge protection
- Extruded aluminum threshold with integral neoprene seal provides unsurpassed moisture, dust, and pest resistance
- Recessed perimeter floor seals the floor with the wall joints, providing weather-tight protection
- Water-tight construction
- standard outback, tapered, or gabled style roof in available depending on the model
- finish options are available per request
- 18-gauge galvanized steel insulated doors includes tamper-proof hinges, dead-bolt lock, door stop, and holder for superior strength and structural integrity
- Meets IBC-2009, ASCE/SEI 7-05, ACI 318-08, AISC Steel Construction Manual 13th Edition, CRI Manual of Standard Practices, PCI Design Handbook 6th edition requirements
- Roof load capacity: 350 psf (standard: 250 psf)
- Wind load: 130 mph (standard)
- Floor load: 250 psf, 5,000 psi steel-reinforced precast panels with welded connections. (standard: bolted connections)
- Bullet tested to UL-752, Level 5
- ADA Compliant
- Meets and exceeds US Forest Service Specifications
Specs & Guides
Model: 12'-0" x 20'-0" x 8'-0"
Height: 8’
Width: 12’
Length: 20’
Downloads
Your Project Deserves Expert Attention
Whether you're looking for additional product information or design assistance, or you’re ready to get a personalized quote, our dedicated team is here to guide you every step of the way.
X
Looking for a quote for your project?
While browsing our products, select “Add to Quote Generator” to quickly get an estimate for everything you need.
