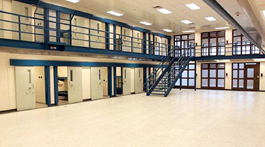October 3, 2018
CHATHAM COUNTY’S DETENTION CENTER EXPANSION

Using Unique Rear-Chase Precast Concrete Modules Communication Shelter Sites
Savannah, Georgia
DESIGN & CONSTRUCTION TEAM
General Contractor: Hunt/Mills, a Joint Venture (Hunt Construction Group and WG Mills)
Owner: Chatham County Architect L. Robert Kimball & Associates based out of Pennsylvania
Precast Manufacturing Plant: Oldcastle Infrastructure (Jacksonville, FL), Oldcastle Infrastructure Modular (Precast Concrete Cell / building components contract award and Project Management)
The Chatham County Detention Center expansion project added 400,000 square feet to the detention center, bringing the total number of inmate beds to 2,300, nearly double the capacity. The project includes load bearing monolithically cast five sided precast prison cells to accommodate 852 new inmate beds in two and four level housing. It also includes a free standing Video Visitation building (which replaces in person visitation), Courtrooms, Court Holding, Pre-Booking, Medical Clinic and Infirmary, Laundry, Plating Kitchen, Street Operations, Warehouse and Commissary. Oldcastle Infrastructure, working with Hunt/ Mills, a Joint Venture, provided unique rear-chase precast concrete prison cells and modular building components for the new $71 million detention center expansion in Georgia.
PRECAST SOLUTION
The facility owner preferred a rear chase option for the prison cells, allowing maintenance personal to have access to the mechanical systems without having to disrupt the prison population’s daily routines.
Oldcastle Infrastructure offered a unique rear-chase precast concrete prison cell module that has the electrical and plumbing fixtures on the back wall and monolithic balconies on the front and rear of the module. The precast cells came fully out-fitted with electrical fixtures, detention furniture, plumbing fixtures and interior walls painted.
Each concrete unit weighs in excess of 50,000 pounds and contains two cells and front and rear balcony. The cells are stacked four stories high.
Oldcastle Infrastructure designed, manufactured and out-fitted 432 precast concrete modules. There are 176 Double Modules, 24 Single Modules, 144 Dorm Modules, 40 Double Plenums, 4 Single Plenums, and 44 Dorm Plenums. The 176 Double and Single modules account for 280 two–man cells. Of the 280 cells 32 are handicap accessible. The remaining rooms modules are set aside for Triage, Laundry, Video Visitation, and Janitorial rooms.
The precast modules for two housing facilities are made up of 4 pods each. Each Building is 4 stories with a Plenum Module separating the 1st and 2nd levels and at the roof for mechanical, electrical, and plumbing access.
In all, 628 lineal feet of cell plenums and 466 lineal feet of dorm plenums– all precast concrete — were manufactured and erected at the project site.
11,136 sq. ft. of day room balconies and 7,352 sq. ft. of chase corridor was created when installation of the front and rear balconied cell modules was complete.
OLDCASTLE INFRASTRUCTURE PRODUCTS USED
- (280) two-man rear-chase cells
- (144) four-man cells
- (16) multipurpose rooms
- (16) janitorial rooms
- (16) triage rooms
- (16) laundry rooms
- (16) video visitation rooms
- (628) lineal feet of cell plenums
- (466) lineal feet of dorm plenums
USE OF PRODUCTS
Construction of 380,000 square feet of detention housing units. (approximately 1,136 beds).
WHY SELECTED
Fully out-fitted, load bearing mono-lithically cast five sided, precast concrete prison cells reduced environmental impact, provided rapid construction, improved constructability, increased quality, lowered life-cycle costs and provided a sustainable solution towards achieving LEED Certification. Constructing the facility in this manner provided the most efficient and durable solution for Chatham County.
The project finished ahead of schedule and Chatham County was very pleased.
Find out more about Oldcastle Infrastructure Precast Concrete Correctional Facility Solutions.