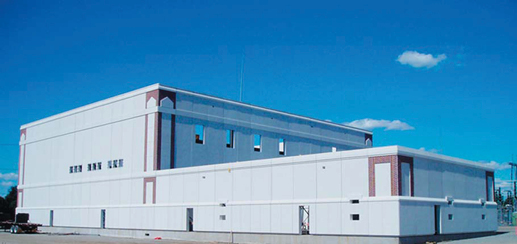October 31, 2018
GAS INSULATED SWITCH STATION (GIS) AND CONTROL BUILDING PROJECTS

Oldcastle Infrastructure has extensive experience in the design, fabrication, outfitting and erection of complete weather tight GIS buildings. The GIS building is composed of insulated – architectural – thin-brick design exterior walls (if specified) and interior load bearing precast concrete walls and any other interior walls required. Oldcastle Infrastructure offers turnkey project services with complete installation of all MEP.
These GIS projects have given us the opportunity to showcase our attention to detail and performance to successfully complete essential structures to exacting specifications within a critical, highly demanding schedule.
Our project experience provides us with intimate knowledge of all aspects of the design, submittal, production/ procurement, and installation phases for GIS buildings, along with sustaining positive working relationships with designers and management staff. Oldcastle is a proven resource when performance matters.
EXAMPLE OF SCOPE OF WORK
Generic Example – Precast Structure – design, off-site fabrication, delivery, erection and fit-out
of an 85’ x 47.5’ GIS Building
A. GENERAL CONSTRUCTION:
- Manage the design, costs, schedule, deliverables and quality of the project
- Manage GIS building field construction activities, coordination of trades/vendors, and quality assurance.
- Structural Engineering and piece detailing for structural precast concrete and steel construction of insulated precast wall panels cast with structural grey cement.
- Start-up testing of HVAC system installed by Oldcastle.
- Erection of precast and steel, including shims and grout.
- All panel connections to be exposed welded or bolted connections.
- Precaster reserves the right to adjust panel joints to maximize structural proper ties and manufacturing efficiencies.
- One (1) mobilization of erection crew, one (1) move on and one (1) move off the project site for building erection. 50’ Access around perimeter of building footprint to be provided by others for our exclusive use during erection and exterior work. Must be level, compact and free of impediments including any foundations or excavations.
B. PRECAST CONCRETE BUILDING ELEMENTS
- Precast Wall Panel -12” sandwich type precast concrete panels cast with 4” structural interior wythe, 4” rigid insulation, and 4” architectural exterior wythe.
- Structural Precast or CIP Floor System (2nd Floor)
- 12” Hollow core plank with 2” topping in field. Under side of hollow core cast with form finish.
- Topside of slabs cast with standard machine screed finish
- Erection of Hollow Core plank including bearing strips.
- Standard Grout for grouting of keyways after erection of hollow core plank.
- Inserts / embeds required for precast construction
- Any and all electrical conduit. (unable to cast into plank).
- Grout filling of butt ends and sides of slabs.
C. PRECAST STAIR TOWER
- Precast concrete stairs with landings.- Stair treads cast with steel form finish.
- Underside of stairs cast with standard foat finish.- Embeds cast into stairs for precast to precast connections.
D. STANDING SEAM METAL ROOF SYSTEM
Steel roof framing (bar joist & decking); Exterior cage ladders for roof access (1 Unit); “Griffolyn” type vapor barrier over roof deck; Polyisocyanurate insulation at GIS roof; 4.5” JCAS type acoustical roof decking over GIS building; White .060 reinforced fully adhered EPDM single ply roofing system; 050 metal coping ;Scupper and leaders.; 20 year Warranty on roof; Roof protective walkway mats at Oldcastle installed access ladder.
E. BRIDGE CRANE
Steel crane runway (prime painted) supported by precast columns integral to precast wall panels; bridge crane with catwalk and inverter controlled bridge and trolley travel motion with two speed low headroom CXT heavy duty wire hoist with upper/lower limit switches and bridge travel slow down limits;40# runway rail with hook bolt fasteners and bolted splice bar; (4) runs of runway conductor bar system complete with weld on brackets, snap hangers, power feeds and double sliding collectors for 208V 3 phase with dedicated ground;Hand held radio control with pendant control on quick plug
as back-up; Start-up and testing including performing load test using Crane factory personnel; Crane access platform with cage ladder.
F. FIRE DETECTION / ALARM SYSTEM
Smoke & Fire detection system at GIS AND Manual pull stations at exterior egress Interior and exterior horn / strobe lights per drawings AND HVAC shutdown system Main Distribution Panel (MDP). One unit total AND CO2 and dry type chemical fire extinguishers.
MECHANICAL CONSTRUCTION
Engineering for HVAC system; GIS room Exhaust fan with motorized dampers, storm louvers, bird screen, ductwork and fan rack; GIS room Intake Assembly with motorized dampers, storm louvers, bird screen, ductwork and filter rack; Equipment disconnect and/or motor starter for all Oldcastle supplied equipment Electric heater units w/ remote thermostats, GIS area.
ELECTRICAL CONSTRUCTION
Electrical design with drawings stamped in USA; Switchboard, panel boards, and transformers for items supplied by Oldcastle Infrastructure; all pack fixtures at each exterior door; GIS room lighting including 400w metal halide fixtures mounted above bridge crane switched at entrance doors; Exit signs with battery backup at each entrance; Receptacles surface mounted; Exterior GFI receptacles; Grounding of roof framing to Burndy lug cast into precast panels; Perimeter lightning protection system consisting of all copper cable adhered to roof; lightning arrestors adhered to roof Ground conductors and Power Wiring for Oldcastle supplied equipment; Supply and installation of branch circuits for lighting, receptacles, and mechanical equipment; Power and control wiring to overhead door; 208V 3-phase power connection to bridge crane; All conduit to be EMT; Grounding of door frames & caged ladders.
Find out more about Oldcastle Infrastructure Gas Insulated Switch Stations.