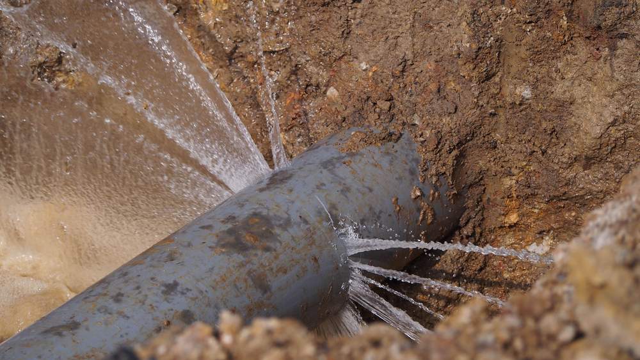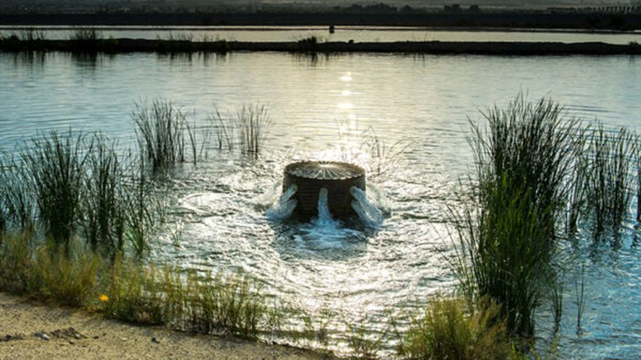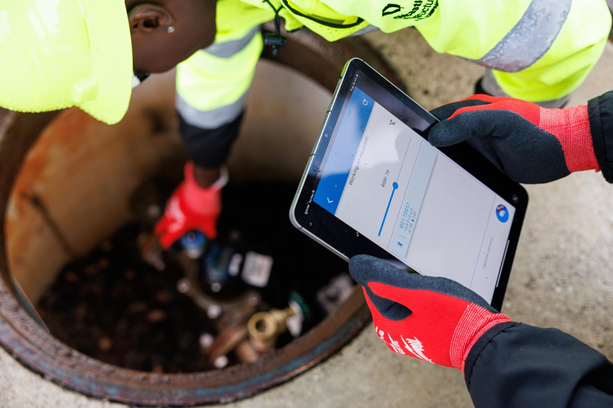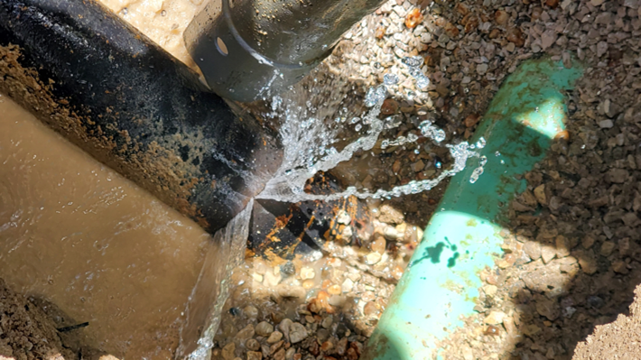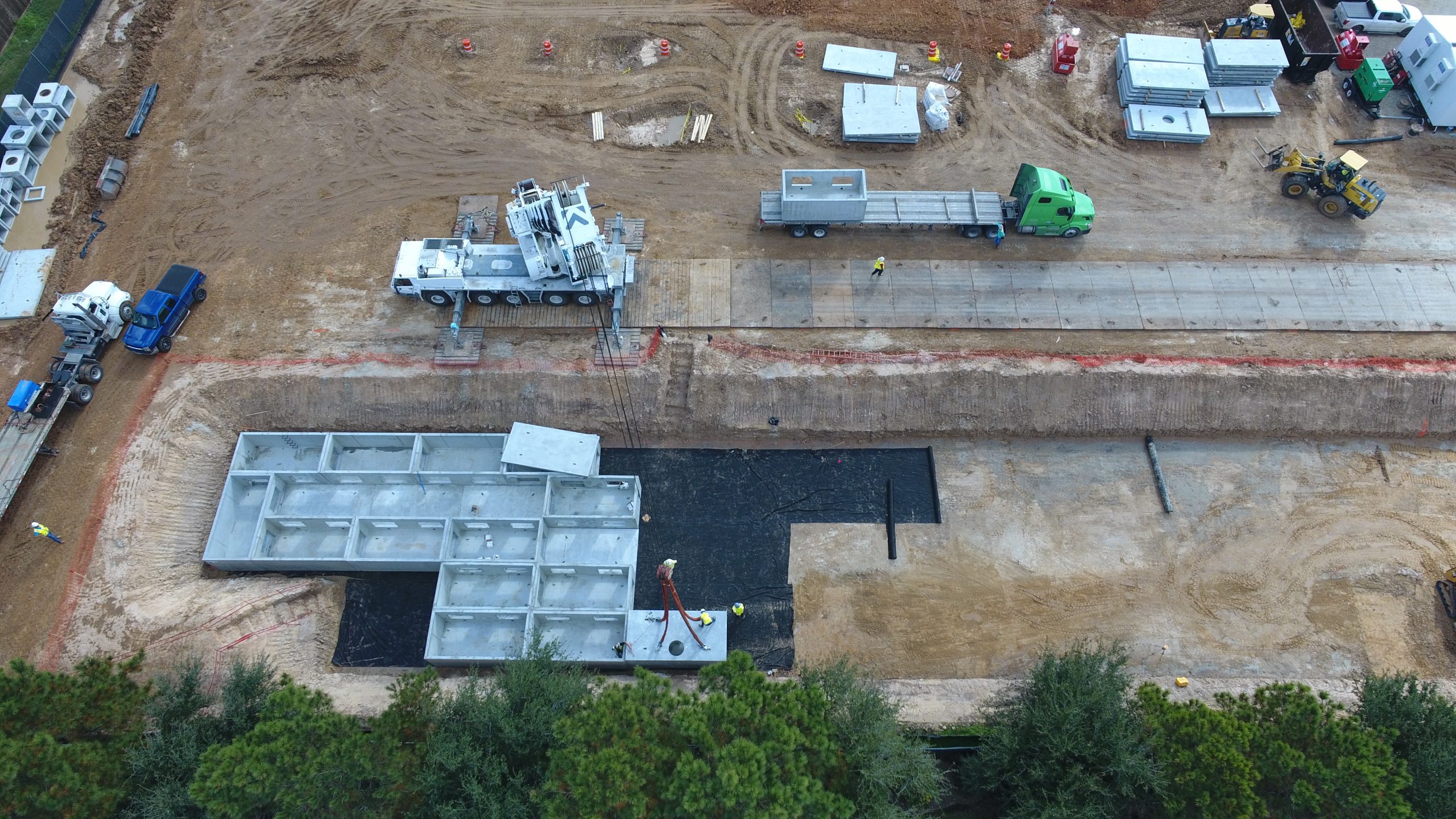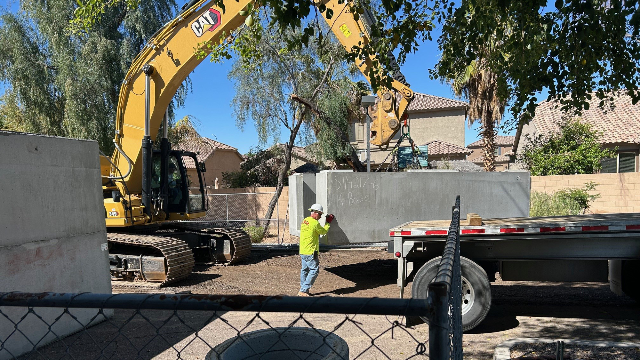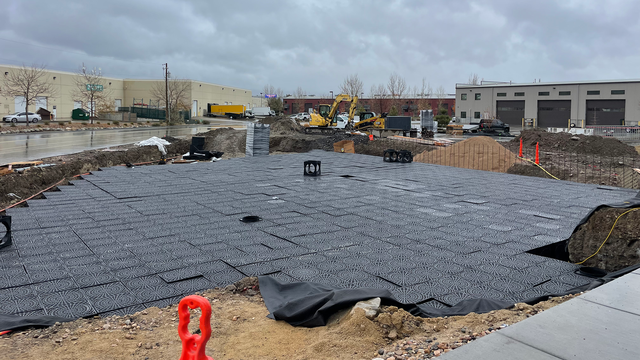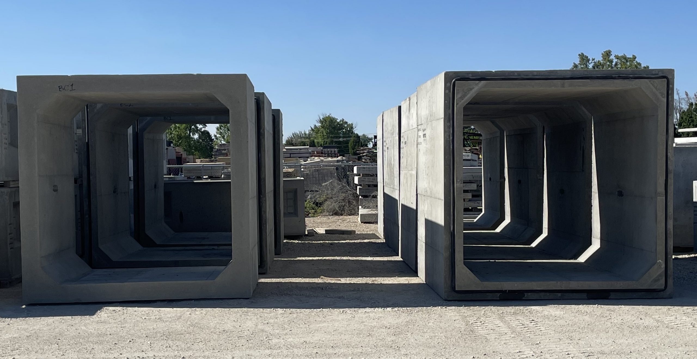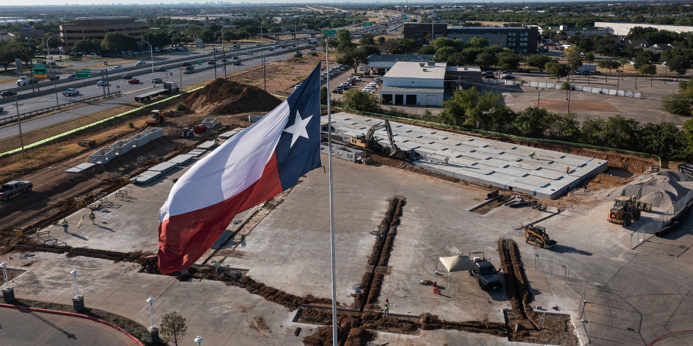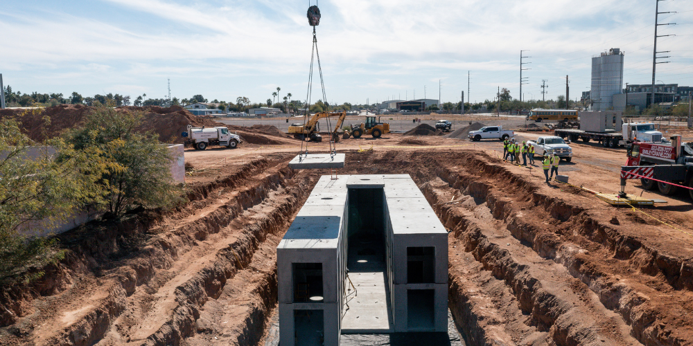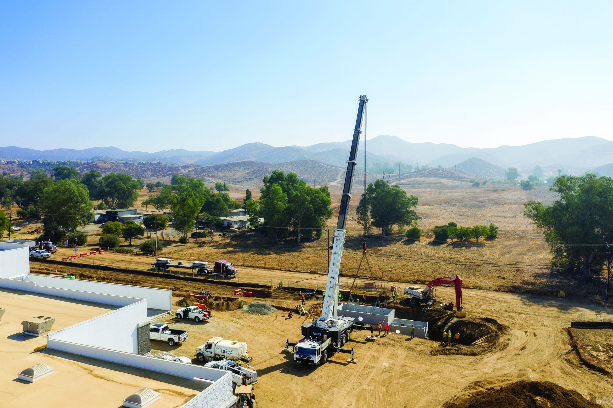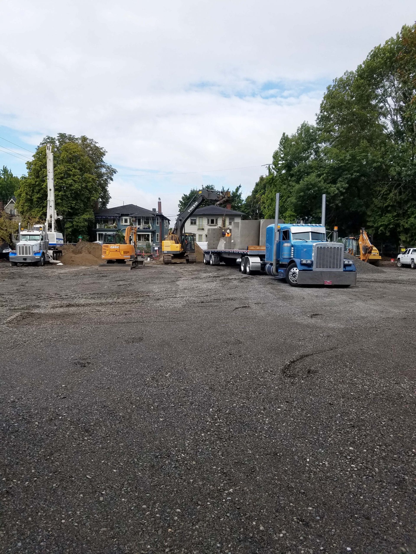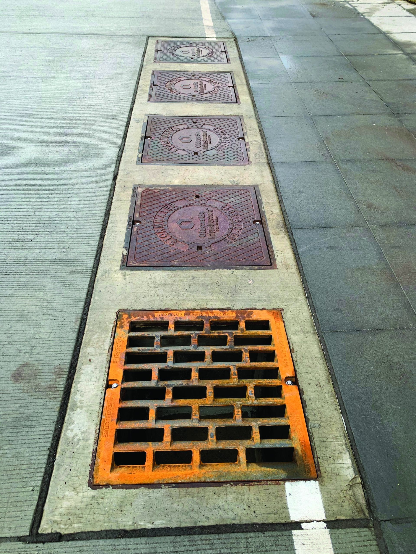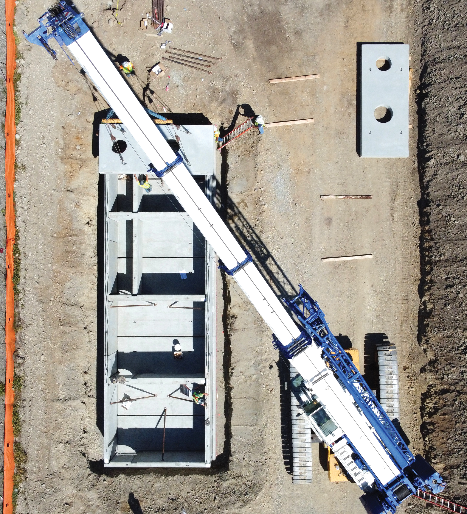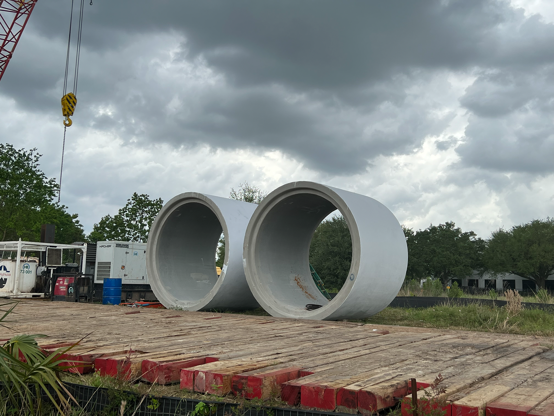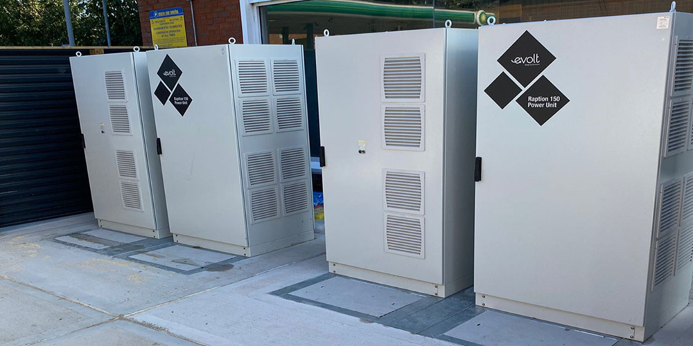Cutting the cost of water loss
Bartow County Water officials turned to AI-driven leak detection to identify, pinpoint and fix leaks in their water distribution network—helping them cut their annual water costs by $130,000.
The challenge: out of sight, not out of mind
Bartow County Water supplies around 7.5 million gallons of water every day to its 108,000 residents in northwest Georgia, and as the utility acquires over 95% of its water from five external water systems it is strategically imperative that the water is used efficiently and cost-effectively.
The city’s drinking water distribution network is large and complex, with around 24,000 connections spread across 900 miles of pipes of varying materials and diameters, and like many networks in the US, it suffers from water loss due to leakage.
Officials knew that the network was losing water to leaks, but as water pipes are buried underground it was unable to detect and locate the leaks that were causing this non-revenue water loss. Resources were being used to fix large leaks and main breaks instead of driving efficiency by proactively preventing them. City leaders decided that they needed to take action.
“We were mostly fixing leaks instead of finding them, and that was a costly way to address an ongoing problem. We were at the point where our leaks were so bad we just had to fix them without proactively trying to predict and find potential leaks. It was past time to see what we were actually dealing with here.”
Lamont Kiser, Director of Bartow County Water
The solution: CivilSense™ AI-driven leak detection
City officials identified CivilSense™ real-time leak detection as the solution that could make their invisible network visible, and they partnered with Oldcastle Infrastructure to address a high-priority area of the network.
Bartow County Water identified an 80-mile section of the water distribution network that they considered to be at elevated risk of leaks, and the Oldcastle team designed a leak detection project that would provide detailed, specific insight into leak conditions.
Oldcastle experts strategically deployed highly sensitive acoustic sensors at almost 800 different points across the network, gathering detailed acoustic data that was fed into a proprietary AI.
The AI, powered by FIDO Tech, analyzed the data and used comparative analysis against its curated library of more than 2.3 million acoustic signatures to detect, locate and assess the size of each leak.
Using this analysis, field teams then redeployed sensors upstream and downstream of each of the identified leak locations and used cloud computing to pinpoint the location of each leak via a technique known as correlation.
The outcome: reduced water cost
CivilSense™ detected nine previously unknown leaks in the section of network, including four large leaks that were discharging up to 20 gallons per minute and which represented a high risk of becoming a costly and disruptive main break.
The leaks were discovered across a range of network infrastructure assets, including service lines, mains and hydrants.
In total, CivilSense™ discovered leaks that were losing a combined volume of 83 gallons per minute, which equates to around 43M gallons of water every year.
By addressing these leaks, Bartow County Water achieved a 17% reduction in non-revenue water that translates to a saving of $130,000 in variable production cost every year. Given the city’s reliance on external water sources, this reduced water cost and increased water distribution efficiency improves not only its sustainability and water resilience, but also its finances.
The city has subsequently agreed a three-year follow-on partnership for CivilSense™ to analyze additional sections of the network to drive further water cost efficiencies.
Learn more
Los Angeles County is reaping groundwater recharge benefits from its network of deep infiltration drywells.
Situation
With a population of over 9 million people, Los Angeles County is the most populous county in the US, and its county seat, Los Angeles, is the second most populous city in the US after New York.
Covering some 4,000 square miles, the county has a complex geography that encompasses urban, mountain and desert landscapes, and includes coastal zones, rivers and forest.
In recent decades Southern California has been experiencing regular periodic droughts, and in combination with population growth and increasing agricultural and industrial demand, this has placed great pressure on supplies of fresh water. Some 30-40% of water used in the County is pumped from groundwater supplies as a local alternative to imported water.
In recognition of this, Strategy 9B of the County’s 12 OurCounty sustainability initiatives is focused on improved water conservation, more efficient water usage, and better all-round water stewardship. Its actions include implementing a net zero water approach for new developments, and building code changes that improve water efficiency and usage.
Further emphasizing its importance to the state, in January 2025 California Governor Gavin Newsom issued an executive order to direct local and regional agencies to maximize groundwater recharge through facilitating the diversion and storage of excess precipitation from storms.
In tandem, changing weather patterns resulting from climate change mean that during the wet season from October to April the state can face intense storms that release large volumes of precipitation in short periods of time. Effective stormwater management is therefore critical to protect and serve homes, businesses and infrastructure in LA County.
Stormwater management objectives in LA County
LA County’s flood protection and water conservation system is one of the largest in the world, with a complex and extensive network of surface and sub-surface water management assets that collect, store, convey and infiltrate rainwater to mitigate flooding and maximize the use of stormwater as a resource—while also minimizing the impact of stormwater pollution on the environment.
In prioritizing both flood control and water conservation, the County is taking a holistic view of water—in protecting its residents, its businesses and its infrastructure from the devastating impacts of flooding, it is simultaneously also turning that potentially destructive force into a resource that can be used to serve residents and replenish pressured water supplies.
One stormwater best management practice (BMP) that meets both of these objectives is the drywell. In its most simple form, a drywell is a column drilled into the earth and typically filled with aggregate; collected surface water makes its way down the column and is infiltrated into the soil.
Drywells have been used for stormwater management in the US since the 1930s, with Phoenix AZ an early adopter, and they are a useful tool in the civil engineers’ stormwater management toolbox. In its conventional form the drywell is a basic infiltration system, providing rudimentary stormwater management, but technological innovations have enabled the development of more effective and more efficient versions of the technology.
The MaxWell® advanced deep infiltration drywell
MaxWell® is an advanced deep infiltration drywell system that collects and infiltrates surface water at depths of up to 120 ft.
Unlike conventional drywells, it incorporates a settling chamber (and optional additional pre-treatment chamber) that allows for sedimentation of total suspended solids (TSS), preventing clogging and extending the lifetime of the system out to beyond 50 years, and at just 4 ft in diameter it delivers exceptional deep infiltration for groundwater recharge in a compact footprint.
To improve site safety and to ensure that the system meets site-specific requirements and regulations, design and installation are carried out by Oldcastle Infrastructure’s expert team. The team also provides inspection and maintenance services for drywells, ensuring that they continue to perform optimally for many decades.
MaxWell was originally developed by Torrent Resources, which became part of Oldcastle Infrastructure in 2017. The team continues to deliver specialized deep infiltration design-build services as part of America’s leading water infrastructure solutions provider.
How MaxWell is helping LA County
Developers and contractors have been working with Torrent Resources and Oldcastle Infrastructure for many years, installing around 1,400 MaxWell systems across LA County.
Average annual rainfall in LA County is around 14.25 in, and MaxWell is designed to capture the 85th percentile of average annual runoff, which equates to 80% of average annual rainfall.
With a drainage area of at least 43,500 sq ft for a single system, this means that MaxWell systems infiltrate around 433 million gallons, or 1,300 acre feet, of rainwater back into local groundwater supplies in LA County every year.
In addition to providing a consistent groundwater recharge capability that helps LA County recharge its pressured aquifers, MaxWell also helps to protect citizens and businesses from flooding.
In early February 2024, historic volumes of rain fell on Los Angeles for three days in a row, with nine inches falling over three days and total accumulations estimated to exceed 12 inches in some areas. The “atmospheric river” phenomenon caused hazardous conditions, with mudslides and debris flows resulting in extensive disruption and damage to the area.
The County’s 1,400 MaxWell systems collected and infiltrated an estimated 250 million gallons of surface water during this three-day storm. This network of advanced deep infiltration drywells represents one component of a “sponge city” flood mitigation and stormwater harvesting capability that combines collection, storage, controlled release, conveyance and infiltration to reduce the impacts of storm events, capture stormwater for reuse, and return surface water to aquifers to replenish groundwater supplies.
Learn more
MaxWell
Visit our MaxWell® product page to learn more about how MaxWell® can deliver cost-effective deep stormwater infiltration.
Download the white paper to find out how Arizona is using groundwater recharge to combat flooding.
Online Design Tool
Design MaxWell® systems quickly and easily online with our Online Design Tool.
References
https://www.drought.gov/states/california
https://www.usgs.gov/centers/california-water-science-center/science/geohydrologic-study-central-and-west-coast-basins
https://ourcountyla.lacounty.gov/strategies/strategy-9b
https://www.gov.ca.gov/2025/01/31/governor-newsom-issues-executive-order-to-help-california-capture-and-store-more-water-from-upcoming-severe-storms
https://pw.lacounty.gov/core-service-areas/water-resources/stormwater-management
https://wrrc.arizona.edu/dry-wells-for-stormwater-mgmt
https://www.weather.gov/lox/LAXRRMLOS
https://www.latimes.com/california/story/2024-02-11/l-a-staved-off-disaster-with-this-storm-extreme-weather-is-testing-our-luck
https://www.wired.com/story/los-angeles-just-proved-how-spongy-a-city-can-be
Preventing disruptive water main breaks
A large city in the South East used new AI leak detection technology to reveal 50 previously undetected leaks within its drinking water network, enabling repair crews to save over 167M gallons of non-revenue water and prevent costly and disruptive major water main breaks.
The challenge
A major city in the South East was grappling with aging water supply infrastructure, with many of its thousands of miles of underground pipes more than 80 years old. These aging pipes are prone to leaks, which can result in major water main breaks that cause localized flooding that disrupts homes, businesses and essential services such as hospitals and law enforcement.
Following two catastrophic and high-profile breaks, the city urgently needed a way to quickly and reliably identify and locate other potential developing leaks before they could erupt and cause further damage and disruption.
The solution: CivilSense™ AI-driven leak detection
City officials approached Oldcastle Infrastructure to use CivilSense™ AI-driven leak detection to support its burst mains response program, asking the team to deploy it rapidly across the 70 miles of its water distribution network that it considered to be of elevated break risk.
The Oldcastle team deployed CivilSense™ in two phases, analyzing network GIS data to identify optimal locations for leak detection data sampling. Sensors were deployed across the network at a total of 223 accessible main line control valves and service curb stops.
In response to the city’s need for urgency, the Oldcastle team expedited data collection by opting for remote sensor data upload.
The received data was analysed by the CivilSense™ AI, powered by FIDO Tech, to identify probable leak locations and rank them by volume of water lost.
Each location was further investigated by our expert field team, who used correlation and top sounding techniques to pinpoint, locate and mark up all the significant leaks for repair by the city.
The outcome: reduced water main break risk
CivilSense™ successfully detected and located a total of 47 utility network leaks, along with a further three customer side leaks. These included two large main line leaks, one of which was close to a major road intersection in a busy area of the city. Each of these large leaks was estimated as losing 10 gallons of water a minute.
The city was able to use this data to carry out emergency repairs and to prioritize scheduled water infrastructure upgrade and repair work to address the higher-risk pipe sections first.
Using AWWA nominal volumes, the total volume of non-revenue water being lost was calculated at 320 gallons per minute. This equates to around 460,000 gallons per day, or a total of almost 168,000,000 gallons every year.
Each of these leaks represents a persistent risk of a water main break risk, so by addressing these leaks, the city helped to prevent the kinds of major main bursts that cause cost, damage and disruption to local people, businesses and essential services.
Download This Case Study
Learn more
AI leak detection technology saves money and gallons
A suburban Mid-West water utility used a new AI leak detection solution to locate a large water leak that had evaded traditional detection methods for years—saving $213,000 a year and preventing the loss of 350,000 gallons of non-revenue water every day.
The challenge
A major suburban city in the Mid-West was grappling with a non-revenue water loss challenge.
Utility managers knew that there was a major leak somewhere in the system, but traditional leak detection methods had failed to locate it. Water was leaking from a storm drain, but there was no indication of a leak nearby; despite extensive efforts, the source of the leak itself evaded detection.
Having tried three different leak detection techniques and technologies without success, after two years the utility decided that a better approach was needed.
The solution: CivilSense™ AI leak detection
The utility partnered with Oldcastle Infrastructure and opted to use CivilSense™ AI leak detection to pinpoint the location of the leak.
Having assessed the situation and identified the section of network where the leak was likely to be located, Oldcastle’s expert team deployed acoustic sensors at strategic points throughout the network section.
These sensors gathered acoustic data that was then fed into a proprietary AI for analysis. The AI, powered by FIDO Tech, compared the data to its curated library of over 2.3 million acoustic signatures and confirmed the presence of a large leak in the network.
Oldcastle experts then deployed two sensors on the section of pipe confirmed to have the leak, and used a technique known as “correlation” to pinpoint the precise location of the leak.
About Correlation
Two sensors take perfectly synchronized data samples that are uploaded to the cloud, where a mathematical formula is used to calculate the precise location of the leak between the two sensors.
Correlation is accurate to ±1½ ft, even under challenging conditions, which utilities confirm is a sufficient level of accuracy to locate a leak.
This is equivalent to the accuracy of some alternative techniques, but has the benefit of being significantly less labor-intensive and faster and easier to achieve.
The outcome: $213,000 and 350,000 gallons saved
CivilSense™ AI leak detection successfully identified and helped pinpoint the exact location of the leak, which was a complete circumferential 1/16 inch wide break on a 6-inch metallic water main.
The break was close to a gravel backfill trench around the homeowner’s storm drain, which meant that the water was able to quickly track away from the site of the break, infiltrate the drain and travel to a downstream connection to the city’s main storm drain, where it became detectable at a manhole some 334 feet away.
At a water pressure of 60 psi, this break represented a significant water loss of almost 243 gallons every minute, or nearly 350,000 gallons per day. Based on the water utility’s local water production costs, this meant that it was costing the municipality up to $213,043 every year.
This costly and unsustainable water loss situation had baffled utility owners and stumped traditional detection methods for two years. Only CivilSense™ was able to detect and locate the leak quickly, reliably and accurately.
Download this Case Study
Learn more
Custom Stormwater Management Solution
A new residential development in Richmond, Texas benefited from a custom stormwater management solution that expertly combined storage and treatment to mitigate flooding and manage water quality.
The challenge
During its design phase the engineers working on the Cinco Ranch residential development in Richmond, Texas faced a significant stormwater management challenge.
Nearby buildings and parking lots presented a number of impervious surfaces, meaning that the site would have to incorporate effective flood mitigation measures.
Limited space and a high local cost of land meant that a retention pond would either take over half the area of the parking lot, or be cost-prohibitive. Additionally, the geography of the local area allowed for only shallow construction. A pond could not be the solution.
The solution
The specifying engineer worked with one of Oldcastle Infrastructure’s stormwater management experts to address site constraints, taking into account the impervious nature of the site and shallow outfall. The team decided on underground storage to maximize the use of land.
Oldcastle Infrastructure worked with the engineer to design a site-specific custom stormwater detention and treatment system, combining the Nutrient Separating Baffle Box® (NSBB®) and StormCapture® technologies. The team used the Online Design Tool to collaborate and develop stormwater management designs quickly and easily.
The NSBB was used for trash capture and pretreatment upstream of the underground detention, while StormCapture solved site constraints and prevented the need for a large, costly retention pond.
In addition to providing design support, Oldcastle Infrastructure representatives were on site during the installation. By providing ongoing support to the contractor, installation was completed safely and efficiently.
About NSBB
The NSBB removes trash, sediment, Total Suspended Solids (TSS), and nutrients. The triple-chamber design removes high levels of TSS over a wide range of particle sizes. In addition, patented deflectors ensure no sediment scouring occurs during high flows, allowing for on-line installation without the need for separate diversion structures.
About StormCapture
The StormCapture system provides tailored, efficient storage that replenishes aquifers, manages stormwater, and ensures compliance with environmental regulations—helping projects like Cinco Ranch contribute to long-term water security and environmental stewardship.
Benefits
Flexible to Design, Easy to Install
Unlike traditional stormwater treatment methods such as sedimentation ponds, the NSBB is smaller, more flexible and easier to install. Its shallow, small footprint is designed for easier and numerous placements
Designed for Easy Maintenance
The NSBB uses a patented screen system to capture and store debris in a dry state to minimize nutrient leaching and allow for efficient maintenance.
Increased Detention Capacity
StormCapture facilitated the addition of detention capacity without compromising the parking lot size, optimizing the use of available space.
Next
New Linear StormCapture® Configuration
After a collapsed corrugated metal pipe caused a sinkhole in a Chandler, AZ parking lot, a new linear StormCapture® configuration delivered a high-performance alternative stormwater storage solution.
The challenge
Located in the heart of Chandler, Arizona—a rapidly growing suburb southeast of Phoenix—Carmel Village is a retail shopping center that serves both daily commuters and local residents. As part of a bustling commercial corridor, maintaining access and safety for vehicles is critical to supporting surrounding businesses.
However, a significant infrastructure failure created major disruption for over a year. A 96-inch corrugated metal pipe (CMP) storm drain beneath a primary driveway collapsed, resulting in a large sinkhole that made the shopping center’s parking lot and access route unusable.
This deterioration not only compromised safety and aesthetics, but also limited access for customers and deliveries, reducing the commercial viability of the property.
Further complicating the matter, the City of Chandler—citing long-term durability concerns—has banned the use of CMP in public infrastructure projects, favoring more robust, long-lasting alternatives.
While this particular project was privately funded, local contractor EKR Construction strongly advocated for a more permanent and high-performance solution that aligned with the city’s preferences.
The solution
To address the urgent infrastructure failure and ensure long-term performance, the project team selected Oldcastle Infrastructure’s StormCapture® system as the solution of choice. With its precast concrete, modular design, StormCapture offers high strength, long service life, and design flexibility that made it ideal for this application.
Given the layout constraints and the need to maximize storage in a confined footprint, the project utilized a linear StormCapture design, which allowed the system to fit seamlessly beneath the driveway while still meeting required stormwater storage volumes.
The StormCapture system not only addressed the immediate failure but also provided a sustainable stormwater management solution in line with Arizona’s stormwater challenges—where intense but infrequent rainfall events can cause flooding if not properly managed.
Oldcastle Infrastructure worked closely with EKR Construction during the planning and design phases to develop a layout tailored to the site’s specific volume and footprint requirements. The solution provided peace of mind to stakeholders by eliminating the risk of future collapse and offering a system that requires minimal long-term maintenance.
The outcome
The project was completed in March 2025, and the results were immediate and impactful. The parking lot was repaired and fully repaved, restoring both the appearance and functionality of the site.
Most importantly, the StormCapture system ensures long-term stormwater performance while enhancing structural integrity beneath the drive lane.
This project not only resolved a long-standing hazard, but it also demonstrated the viability and value of using StormCapture on private commercial developments. In a region like Chandler, this installation provides a model for resilient stormwater management that meets both immediate and long-term needs.
Learn more
Lightweight Modular Stormwater Storage
The first CUDO® installation in Utah helped a light industrial development in Lindon deliver high-efficiency lightweight stormwater storage.
The Challenge
The Lindon OW Building 2 project in Lindon, Utah, marked a significant milestone as the first-ever installation of a CUDO® system in the state.
In collaboration with MKB Mechanical and with engineering support from Excel Engineering, Oldcastle Infrastructure needed to deliver a highly efficient, underground stormwater management system that maximized storage capacity while minimizing the system footprint.
The Solution
The modular CUDO® system was the ideal choice for the project, offering lightweight, high-strength components, a 95% storage efficiency, and seamless integration with site conditions.
While CUDO® is a proven solution, it was a new system to engineers and contractors in this part of the country, so the Oldcastle stormwater team provided on-site guidance and technical expertise to ensure a smooth and efficient design and installation process.
Oldcastle’s stormwater experts collaborated closely with MKB Mechanical and Excel Engineering to optimize the assembly process, ensuring the system was installed efficiently and effectively.
Benefits of partnering with Oldcastle Infrastructure
- On-site support Oldcastle provided hands-on guidance throughout to assist with assembling and positioning the CUDO® cubes, streamlining the installation process.
- Adaptive installation approach The team worked closely with the contractor to adjust the system layout on site, demonstrating its flexibility and adaptability to various site conditions with a smaller footprint.
- Collaborative, constructive teamwork The efficiency and success of the project was a testament to strong communication and problem-solving on the part of the Oldcastle team, contractors and engineers.
The Outcome
The CUDO® system was successfully installed over a four-day period, delivering an efficient and innovative lightweight stormwater storage solution.
The system provided 9,827 cubic feet of underground storage at 95% efficiency, exceeding the project’s requirements. Over 1,100 CUDO® units were used to achieve this.
Project highlights
- Successful first CUDO® installation in Utah This project provided a reference for future implementations in the region, proving the effectiveness and ease of installation of the CUDO® system.
- Positive contractor feedback MKB Mechanical shared valuable insights on the system’s assembly process and performance, reinforcing its potential for future projects.
- Strong partnership and teamwork The collaboration between Oldcastle Infrastructure, the contractor, and engineers ensured that the installation proceeded efficiently and safely.
“With CUDO® we were able to get the volume in without having to interfere with other existing utilities. A smaller footprint also means less digging and less gravel that goes in around the system. Specific to that job we didn’t have anywhere to stage dirt/ gravel so the less we needed was a big help. With the smaller footprint offsetting the labor of install it makes it a great option for a lot of applications.”
Benefits
- Efficient stormwater storage The CUDO® system’s 95% storage efficiency minimized the system footprint while maximizing capacity.
- Lightweight and easy to install The modular components made handling and assembly quick and straightforward, even for first-time users.
- Long-term maintenance accessibility The large interior openings allow for easy inspection and maintenance, ensuring long-term system performance.
The Lindon OW Building 2 project showcased the efficiency, adaptability, and long-term viability of the CUDO® lightweight stormwater storage system.
Next
Kennedy Broadband, LLC is a full service outside plant construction contractor
that specializes in fiber optic outside plant deployments throughout the
southern and midwestern U.S. Their expertise encompasses consulting, project management, engineering and design, splicing, and FTTx.
This comparison study demonstrates the relative performance and benefits of
Duralite and polymer concrete enclosures Kennedy Broadband, LLC experienced during a recent installation.
CHALLENGE
Kennedy Broadband, LLC installed a Duralite and a polymer concrete enclosure as part of a communications broadband deployment project along Highway 17 outside of Richmond Hill, GA. This installation was part of their regular operation and each portion (Duralite and polymer concrete) included additional communications components, including an above-ground pedestal for polymer concrete and plastic conduits for fiber distribution for Duralite.
SOLUTION
Kennedy Broadband encountered distinct advantages of Duralite over polymer concrete from weight reductions and increased safety to time and cost savings.
“We found the Duralite enclosure to be a lot easier to handle. It took less people to do it. And if you don’t have an excavator, you don’t need one to set the Duralite,” said Bjorn Skogen from Kennedy Broadband.
Duralite enclosures were safer and easier to handle. “It gives us peace of mind as managers to be able to send two guys out without having to worry about back injuries or having polymer concrete vaults rolling off of a trailer and severely hurting them,” said Kennedy Broadband Operations Manager James Kennedy.
Maneuverability was another clear advantage of Duralite. It came as a pleasant surprise, according to James Kennedy. “I could easily move and set a 48-inch vault by myself. Anyone involved in underground communications construction knows this is a game-changer.”
This Kennedy Broadband deployment project proved Duralite to be a formidable and versatile enclosure product when compared to polymer concrete.
BENEFITS
Tier Rating
Duralite enclosures have the same tier 15 and tier 22-rated strength as polymer concrete, along with the same protection for underground communication and utility infrastructure—but with significantly less weight and easier maneuverability.
Lighter Weight
Duralite enclosures are up to 75% lighter than polymer concrete, making them easier to transport and install. It doesn’t require heavy machinery, such as an excavator to lower and position underground. Even if an excavator is used to dig the hole, that machine can be free after digging to excavate subsequent holes, so machinery and time are maximized.
Safety
Duralite can be carried by hand and doesn’t require a heavy machine to lower
underground. Polymer concrete presents safety risks, for example, if there’s loss of balance when guiding the product into the ground or stacking up enclosures for transport.
Cost Savings/Efficiency
Faster and safer installations save time and costs. Duralite installations take an
average of 30% less time than polymer concrete installations. Additionally, not having to rent or use heavy machinery saves on fuel costs.
Modifiability
Unlike polymer concrete, Duralite is engineered to allow contractors to make modifications at the installation site with common tools.
Sustainability
Duralite is more sustainable than polymer concrete from manufacturing through installation. Manufacturing is highly automated and uses up to 65% recycled materials. During installation, Duralite has a lower carbon footprint than polymer concrete, with fewer trips from the factory to the distribution stocking yard, and from the yard to the project site.
Plus, because it’s up to 75% lighter than polymer concrete, you can use more fuel-efficient trucks to transport it, and you won’t need heavy machinery to lift, lower, and position it underground.
_______________________________________________
In response to a catastrophic failure on the Teton Pass Highway due to a massive landslide, Oldcastle Infrastructure partnered with the WYDOT and Avail Valley Construction to construct an emergency detour in time for the 4th of July weekend.
This project aimed to restore connectivity between Idaho’s Teton Valley and Jackson, Wyoming, ensuring safe passage for commuters and tourists. The urgency of completing this project before the upcoming 4th of July holiday imposed significant time constraints
The challenge
The project presented several critical challenges. To begin with, a swift turnaround was essential, with the detour needing completion in under 15 days to minimize disruption and restore this vital transportation route.
Logistically, transporting 120-feet worth of box culvert from Oldcastle Infrastructure’s Nampa, Idaho, plant to the project site required meticulous planning and coordination due to the distance and logistical constraints.
The solution
Oldcastle Infrastructure responded to these challenges with decisive action. Our engineers quickly produced and obtained approval for CAD drawings to expedite the manufacturing processes, and we promptly cast 19 box culverts, meeting project specifications and timelines.
Collaboratively, Oldcastle Infrastructure partnered with other CRH companies and the Wyoming Department of Transportation (WYDOT) to seamlessly integrate the box culvert into the detour construction, ensuring efficient project execution and compliance with safety standards.
Benefits
The completion of the emergency detour yielded several key benefits:
Timely Restoration:
The detour opened successfully before the 4th of July weekend, enabling uninterrupted travel for over 15,000 daily commuters and tourists.
Enhanced Safety:
The new detour, featuring a bidirectional roadway with concrete barriers, ensures safer passage.
Community Impact:
Oldcastle Infrastructure demonstrated a commitment to supporting local communities in times of crisis.
Shorter Onsite Construction Time:
Oldcastle Infrastructure’s efficient processes reduced onsite construction time, minimizing disruption to traffic and local businesses.
Resilience:
The robust design of the detour ensures long-term durability against natural elements, providing a reliable transportation route for years to come.
Oldcastle Infrastructure’s rapid and collaborative efforts with WYDOT and a “One CRH” approach exemplify effective crisis management and community service.
By swiftly addressing the challenges posed by the Teton Pass landslide, Oldcastle Infrastructure not only helped restore a critical transportation link but also ensured the safety and convenience of thousands of commuters and tourists.
_______________________________________________
Stormwater Detention Overcomes Time Constraints and Limited Space
By selecting StormCapture®, a Texas car dealership not only achieved essential stormwater detention but was also able to expand its available parking capacity.
The Challenge
Toyota’s new car dealership in Lewisville, Texas, presented both exciting opportunities and unique challenges.
Working with the specifying engineer, the Oldcastle stormwater team quickly realized that this site posed constraints regarding the amount of space available, and the clock was ticking to find a solution with delivery timing at the forefront.
The site constraints and the urgency of delivery timing added an extra layer of complexity to the installation, shipping, and delivery of the units.
However, the team adopted a collaborative approach and used these challenges to prompt the adoption of creative solutions.
The Solution
Oldcastle recommended a StormCapture® underground stormwater detention system to provide high-volume storage and infiltration.
The modular precast system not only met project requirements, but in providing a solution to deliver some 75,000 cu ft of detention capacity it also enabled the dealership to expand the size of its parking lot.
The decision to incorporate StormCapture into the design was driven by its quality and reliability, and its ability to meet the dealership’s requirements while also delivering the unexpected additional benefit of greater parking capacity.
StormCapture’s precast modular design meant that the installation process was straightforward and efficient. The installation process took 45 days, and was completed with one crane, accommodating both limited space and tight project timelines.
Benefits
INCREASED DETENTION CAPACITY
StormCapture facilitated the addition of detention capacity without compromising the size of the parking lot, optimizing the use of available space.
ON-TIME DELIVERY
Despite the challenges in logistics, the project maintained an average of 10 trucks per day, ensuring timely delivery that adhered to the contractor’s timeline.
PRECAST CONCRETE DETENTION SYSTEM
Comprising some 86 4½ ft StormCapture modules with 50 link slabs and 50 grade slabs, StormCapture’s modular precast concrete design showcased its suitability for the project and contributed to its success.
Next
The Nevada Street and Commonwealth Avenue Apartments in Chandler, Arizona are newly constructed multifamily apartments that needed a solution to address both stormwater detention and deep infiltration.
With our full solutions approach to stormwater management, Oldcastle Infrastructure looked to modernize this community with the use of the brand new MaxCapture®, combining Oldcastle Infrastructure’s StormCapture detention modules and MaxWell® drywell solutions into a single system, all while saving the owner and contractor time, costs, and land space.
CHALLENGE
Addressing the need for both detention and deep infiltration, while cutting down on the costs, installation time, and land usage that is typically required. Generally, two separate products from two separate companies are needed, if detention and deep infiltration are both required on a site. Solving both issues with a single product, one that had never been installed before, required a comprehensive approach ensuring this groundbreaking project ran smoothly and set the precedent for future projects.
This implementation project required the coordination of all parties involved so Torrent, Oldcastle Infrastructure, and the contractors could work seamlessly together. With nearly 50,000 ft3 of storage volume installed, it was also necessary for the city of Chandler to approve the use of the drywells.
SOLUTION
This project showcased Oldcastle Infrastructure’s turnkey solutions by leveraging the first-ever installation of MaxCapture, an innovative, one-of-a-kind combined detention and drywell system. While detention and drywell system installation is typically costly, labor-intensive, time consuming, and usually requires a very involved design process, Oldcastle Infrastructure’s ability to create comprehensive solutions that address core needs alleviated those hurdles.
BENEFITS
Land Allocation
Utilizing MaxCapture allows for land space to be saved and allocated for other revenue-generating purposes thanks to its stacked design.
Cost Efficiencies
Since MaxCapture is self-contained, the design and installation process required less excavation and fewer materials than a traditional two-product system.
Accelerated Timeline
Oldcastle Infrastructure’s engineering and design resources, streamlined the design process for specifying engineers.
_______________________________________________
Salisbury, MD
Up the creek. Without funding or a plan, that’s where a consortium of civic, corporate and volunteer entities found themselves back in 2009 when faced with a rather large clean-up effort of Hall Creek in Beaverton, Oregon.
Undeterred, the city of Beaverton started the process by applying for a capital grant with Metro, the agency that oversees the Portland metropolitan area. Created more than 30 years ago, Metro coordinates regional planning for managing growth, infrastructure and development, often crossing various jurisdictional boundaries while serving an area of some 1.5 million residents.
Beaverton, a community of some 92,000 people, is located about seven miles west of downtown Portland, Oregon. “We wanted to clean up an area of Hall Creek that had become known as the dirtiest section of the creek,” said Debbie Martisak, Project Manager in the Public Works Department in the city of Beaverton. “It was because of the big car lots and mechanics shops that are there,” she added.
In 2012, the city was awarded a significant grant from Metro in the amount of $354,000 to help fund a 650-foot section of Hall Creek. Officially known as the Hall Creek Water Quality & Pathway Enhancement Project, the plan was quite ambitious.
According to the Beaverton Public Information office, the goal was to “realign the creek and adjacent trail, reconnect the floodplain, remove invasive plants, stabilize banks with native plants, remove impervious surfaces and create swales for enhanced water quality.” Martisak noted that the Metro grant amounted to about one-third of the total estimated cost of the project. “This grant really sparked the design and made it possible to have this project happen,” she said. “Without that money, we wouldn’t have been able to afford it. So, with the grant in hand, we went through the design process.
MEDIA FILTRATION
“Putting a filter vault in wasn’t part of the original plan, but the design process indicated that this was the right step to take for our area,” Martisak said. “It became important to us once we went through the design process and began looking at hydrology, pervious and impervious surfaces, and what’s actually flowing into the creek to be treated by this vault.
“It’s a very substantial area, an area that’s highly industrial and commercial. It’s in the heart of what we call our downtown. So, we started talking to our agency called Clean Water Services about our plans, and what types of things that they would like to see. They’re a regulatory agency here in Beaverton that provides permits for this area of Washington County.
“They were also a big supporter of our plans, donating plants and their employees’ time. They recommended having a filter vault in this location, to collect all of the runoff on private property and a little bit of public property as well.
“Most of what we were doing was to improve the urbanized area, taking what was a poorly functioning creek and make modifications to the creek that would support the aquatic life and hydrology of the area. It’s a straight and narrow creek, with high velocities that was scouring out the banks by up to four feet. We had to do something.
“There’s quite a bit of area there that was not being filtered, and it was a very dirty area of the city because of the types of businesses that are there. So, we decided to add on a filter vault to our project.”
Martisak learned, however, that at that time there was currently only one approved supplier for these vaults. “So initially, we were only getting one bid, which isn’t the way that we do business. It’s not normally cost effective, especially when we’re talking about a $40,000 to $50,000 piece of equipment for our infrastructure.
“Therefore, we requested that they work out and approve another manufacturer and different design. This resulted in Oldcastle® Infrastructure getting their PerkFilter® vault approved in addition to a third manufacturer as well, so now there are more competitors in the area.”
Deon Lourens, Area Technical Manager with Oldcastle Infrastructure, explained that there are several advantages to the PerkFilter system. “Its cartridges have no moving parts and no cartridge hood, allowing for easier maintenance observation. In addition, its design allows for fewer cartridges than alternative models, and the bypass flow underneath the cartridge bay limits re-entrainment of pollutants.”
He noted that cartridge lifecycle can range up to three years, depending on the pollutant load. “The cleaner the influent,” he said, “the longer the duration between maintenance cycles.”
OLDCASTLE INFRASTRUCTURE’S STORMWATER
Martisak described the city of Beaverton’s relationship with Oldcastle. “We ended up hiring Oldcastle. They came in as the lowest bidder, and they came up with a design for us, together with our engineer who sat in with Cardno WRG, the engineering firm who did the design work. They approved our shop drawings and they made modifications as they saw fit, in consultation with Oldcastle.
“Oldcastle and Cardno WRG were very helpful in discussing exactly which area is being covered by the vault, how much water is being filtered, and the precise numbers for this creek enhancement project.”
Construction finally began in July 2015. “That’s when our contractor started excavation,” explained Martisak. “We’ve been working on it since, and our own city staff actually installed this vault. So, it was a cost saving to the city to purchase the vault, and our team of engineers worked with Oldcastle to see what we were going to get before it came onsite, to work with them regarding how it was going to be delivered, and how it was going to be set up.
“They were onsite with us when it came, and it was crucial to make sure that it was set up with the correct grade and level. Our city team could place and install the connections and everything that comes into this vault, as well as the pipes that come out of the vault.
“That saved us quite a bit of money, since our labor hours are much less than if we would have contracted it out to another contractor. That was a unique aspect to this project, having our city staff able to place and install the vault. This was a challenge that we overcame, and it came out perfect.”
Another issue the city encountered before the work could get very far along was a problem with what was found underground where the vault was to be placed.
“We ran into a situation with some contaminated soil,” explained Martisak. “When we were digging, we found oil sheens. We would dig a hole, and it would just fill up and have a sheen to it. We had it tested, and we had to reclaim everything that came out of that area, and send it to a specific location to be handled quickly.
“We’re talking very low amounts here. We did more than we had to, but when we found something in one small spot, we decided to treat the whole area. These oils we found are likely a direct result of the businesses that have been in that area for decades.” The oil contaminants weren’t the only underground problem. “When we started digging our test holes for this new vault, we found that some major electrical lines were in the way, so we had to move the location of the vault, in order not to have to go under or above the electrical transformers. You never know what’s underground until you start tunneling in.
“So, we had to do some adjustments with moving the vault’s alignment. The original design had one way for the pipes to go in, but now it’s turned and moved over so we can get a more direct shot without having to worry about a transformer.”
LOW-IMPACT DEVELOPMENT
The PerkFilter vault was just one element of this overall water quality improvement effort. In addition, the city installed new curbs, a landscaping planter and did some parking lot resurfacing. In the project area, they now have some pervious concrete, several plantings and a new boardwalk.
The plantings were part of a low-impact development effort. Martisak indicated that native plants, shrubs and trees have been newly planted along both sides of the creek. Local volunteers assisted in the plantings, conducted in October and November of 2015, and in January 2016. A final volunteer planting day took place in April 2016 on Arbor Day, in conjunction with a ribbon cutting ceremony for the new trail that was created in the area.
“This helps ensure that the area is going to eventually maintain its own water quality, as the planted trees get bigger, the shading of the creek increases, and as the stormwater is being treated by plants that were specifically chosen for this environment,” Martisak said. “It’s a low-impact development project.”
The Oldcastle PerkFilter vault is now in place, and is filtering the water and taking out the garbage that is collected from the storm system, including the runoff from the parking lot, before it goes directly into Hall Creek.
“The vault was operational through all the big winter storm events that we had,” Martisak said. “Beaverton has gone through some record storms, and it has performed really well.”
She explained some of the other elements in the local enhancement effort. “We already had plantings and water quality plants that went into this project. We also did mitigation upstream, to ensure that we’ve got good shading of the creek. We pretty much took out most the trees that were non native and invasive. When we cleared them all out, it left the area looking very bare, although it was nice to be able to see the aesthetics of what we were able to change in the channel.
“For water quality, we have a rain garden that is also part of the project. We have two swales that are part of this project, that are taking stormwater outfall from the parking lot at the car dealership. The filters we’re using are all from plants. We’ve also made changes to the creek’s alignment, to slow it down, and to give the channel and the area downstream a better chance to avoid flooding.
“The other stormwater work we have done is to install new catch basins in the parking lot for an apartment complex on the north side of the creek to handle the stormwater coming off these adjacent properties.” Additional details of the other stormwater aspects of the project were provided by Cedomir Jesic, an engineer with the consulting firm Cardno WRG. “There are two treatment trains. One is the filter vault, with catch basins clearing the stormwater of debris before it even reaches the vault. Then there is also a series of catch basins throughout the parking lot, with a water quality pretreatment manhole that lead into the swale.
“It wasn’t entirely clear what drains here, so with the catchment area it was assumed that it can either drain to this vault, or to the adjacent water quality swale. So, we have the vault, and we have a water quality planter, a swale, that treats another part of the catchment area.
“A part of the development drains directly to this water quality facility. So, on this project we are using both mechanical treatment, with the PerkFilter, and we’re also using vegetative treatment with the water quality swale.
“We were very fortunate that we were able to build this vegetative facility and call it a conveyance facility, but it’s planted as a water quality facility, so we know that some treatment will occur. This is with the swale.
“We’re doing as much water quality treatment as is feasible, with existing outfalls. There has been extensive landscaping. So, there has been stream restoration, enhancement and improvement of water quality.”
One of the problems that had been encountered prior to the start of this project was that there are five separate private property owners in this area of Hall Creek. As Martisak commented, it had become a case of “who’s doing what?”, with the result being nothing.
“There was a trail,” she said, “but it was a bit dicey, because it wasn’t maintained by these property owners. So, we took over responsibility not just for the installation of this filter vault on private property, but we will be continuing to do all the maintenance on it forever, changing all the filters forever. We will also be ensuring that these plants are maintained and nourished for three years. We did everything we possibly could to make this a very natural, established end product. We went the extra mile to get this filter vault. We had to get more money to do the right thing.
“That shows the city’s sense of responsibility for the creek and its integrity by actually paying some $40,000 for a piece of equipment that wasn’t initially planned. We didn’t have to do this, we weren’t required to; it was a matter of doing the right thing, and that’s what the city did. We were able to take all the issues that we saw, and make something that is not just effective, but is beautiful. The project turned out incredibly fabulous.”
Cardno WRG’s Jesic was equally impressed with the finished project. “The city crews did a really good job,” he said. “There were different groups working within the city – there were utility and pipe crews doing one thing, street crews doing another thing, and the landscape people working with volunteers to do all the planting.”
Martisak noted that without the Metro funding, this project might never have taken place, or would have been significantly scaled down. But the city of Beaverton didn’t sit idly by, waiting for a funding decision. They were incredibly pro-active.
“We got 26 big local supporters for this project – big players who came to the table and said at the beginning of the process that they like the idea, that there is a strong need here, and that they support this project.
“Because we had so many supporters that came to the Metro meetings, I think the grant committee was overwhelmed with the fact that there was so much support, it would have been difficult for them to say ‘no.’ But without that grant, I don’t think this project would have gone forward to the level that it did. We probably would have had to do a low maintenance project and just cleaned it up a bit.”
Download Full Case Study
The STAKKABOX Ultima Connect Chamber provided a transportation authority with an outstanding combination of durability, customization, and ease of installation for protecting sensitive railway components.
THE CHALLENGE
Commuter rail lines in densely populated areas rely on intricate communications and signaling systems for efficient and safe operations. The
infrastructure that protects those systems must be durable, reliable, and easy to configure for ongoing upgrades.
The transportation authority was in search of an alternative to the existing polymer concrete vaults to support the need to add capacity to the system (including additional fiber cables) in the Philadelphia area. Typically, polymer concrete boxes are used along with cable trench and conduit to protect transit signal and communications wiring.
The standard polymer concrete boxes are difficult to modify without compromising strength, especially when a large number of conduits must interface in a single box. The transit authority needed a solution that could accommodate a higher quantity of 6″ holes (cored-out conduit access holes or square cut-outs in the field) while maintaining the structural integrity of the chamber.
THE SOLUTION
Oldcastle Infrastructure provided one 4′ x 4′ x 4’ STAKKABOX Ultima Connect Chamber with Steel Frame and H20 Composite Covers, configured so the conduit-to-vault transition holes could be drilled on site.
Installation was simple and straightforward:
| An excavator was used to dig a hole in the ground.
| The excavator then lifted and set half of the body (a total of 5 rings), followed by the balance (an additional 3 rings) to create an entirely assembled chamber.
(Note: This configuration could also be built directly in the hole, one ring/layer at a time).
| Holes were cored out on opposite sides of the box (15 on one side, 8 on the other) and conduit access extensions were inserted.
| The area around the chamber was backfilled.
| The frame was placed on the body, and composite covers were secured to the frame with screws.
Total time for installation was approximately 3 hours.
“Everyone was extremely impressed with the ease of installation and accessing the conduit through the body.”
Cort MacLean | Transit Account Manager
BENEFITS
THE STAKKABOX PROVED TO BE AN OUTSTANDING SOLUTION FOR THE TRANSIT AUTHORITY’S REQUIREMENTS:
| Openings for cable trench or conduit can be pre-fabricated or cut on site without compromising the chamber’s strength and performance.
| Rings can be added or removed to reach a customized final depth as dictated by the site conditions, due to the Ultima’s innovative layered design.
| The Glass Reinforced Polyester Resin (GRP) components offer more durability and will not crack when placed close to vibrating rails.
| The body components and covers are lightweight, making it safer for the personnel installing the cables and providing easier access to the cables in the future.
GOLD STANDARD DURABILITY: THE “TRACK TEST”
After all tests, the STAKKABOX Ultima Connect Chamber met all form and function requirements. In fact, no sidewall flexure was observed in the chamber even with 15+ six-inch diameter holes cut on one side for conduit access. The box was left in the transportation authority’s main maintenance way next to the rail and will undergo a performance review for a period of 3-6 months. The installation crew was extremely impressed with the ease of installing the box and accessing the conduit through the body. A second unit (STAKKABOX Ultima Connect Chamber) is scheduled to be installed within the next few months.
www.oldcastleInfrastructure.com
Custom Green Infrastructure Solution
A custom BioPod™ green infrastructure solution enabled contractors to meet stormwater treatment requirements with fewer systems as part of a new superstore construction project in Lake Elsinore, California.
The Challenge
General contractor Apple Valley Construction needed to install a sustainable stormwater treatment solution for a new Walmart commercial development in Southern California.
However, site and budget conditions meant that the technology that had originally been proposed would be too expensive and would have insufficient design flexibility to accommodate site conditions.
The contractor needed an alternative large-scale solution with flexible design that met site-specific needs.
The Solution
The Oldcastle Infrastructure stormwater team worked with specifying engineers Kimley-Horn to develop a solution that would reduce cost and complexity while preserving performance.
Oldcastle experts engineered a custom solution comprising three larger BioPod biofiltration systems. The three systems are the largest individual units designed and installed in Southern California to date, and provide stormwater treatment equivalent to the originally specified technology but in significantly fewer units.
The Outcome
By collaborating with Kimley-Horn early in the design phase, Oldcastle’s stormwater experts were able to develop a custom solution that delivered high performance, site-specific stormwater treatment in a cost-effective package.
Even when incorporating larger individual units, BioPod’s overall compact footprint enabled the contractor to use a smaller number of units to consolidate the green infrastructure system into one area, while accommodating both the treatment flow rate of 0.86 cfs and the peak flow rate of 20 cfs.
Benefits
QUICK TO INSTALL
| BioPod was quick, easy and safe to install for Apple Valley Construction. Using BioPod in place of the alternative technology allowed for all three units to be installed in just 13 hours, saving the contractor a significant amount of labor time.
FLEXIBLE DESIGN
| Despite site challenges and budgetary restrictions, BioPod was able to meet site-specific requirements for size, reducing the amount of materials and units needed for installation while maintaining an aesthetically pleasing design for the end user.
SUSTAINABLE SOLUTION
| Fitting seamlessly into standard site drainage, BioPod built long-lasting green infrastructure into this Walmart site. Not only do the BioPod units result in a more efficient installation process for the crew, but they also incorporate an advanced biofiltration design for an environmentally friendly stormwater solution.
“In the face of a challenging site, the Oldcastle team designed an exceptionally large custom stormwater treatment system that will provide the performance and reliability required for many years to come.”
Oldcastle Infrastructure
Project details
Owner: Walmart
Contractor: Apple Valley Construction
Consulting Engineer: Kimley-Horn
Solution: Three 11′ x 26′ x 8′ BioPod systems
Next
As part of a soil investigation for the Westminster Presbyterian Church in Portland, Oregon, Torrent Resources, an Oldcastle Infrastructure company, was awarded the contract to develop and manufacture a storm water capture and infiltration system using the MaxWell Plus drywell. Oldcastle was able to showcase its ability to develop a greener and customized solution to converting the church parking lot using low impact development (LID) principles, that saves the client effort, time and money. Torrent Resources’ MaxWell drywell allowed the client to reinforce and improve their existing infrastructure for a reliable solution.
THE CHALLENGE
The soil investigation for the Westminster parking lot found that the site was underlain by at least 30 feet of clay and silt. As a result, this was creating unideal conditions for infiltration and LID designs.
Oldcastle was selected for the contract to complete the church parking lot update. A second inspection beyond 30 feet was required to gather new geotechnical information to ensure the MaxWell Plus drainage system was the right infiltration BMP.
THE SOLUTION
The client installed the MaxWell Plus drainage system to provide infiltration, citing a number of important factors:
| High storm water storage volume of 5,733 CF
| Ability to pre-treat storm water twice for constituent removal
| Field-proven efficiency
| High quality standards
Oldcastle was contracted to drill the MaxWell drywell to a depth of 57 feet, which was completed in a highly permeable layer of sand and gravel to make for a successful LID project.
The post construction percolation test yielded an in-situ flow rate of 0.46 CFS (206 gpm), which was more than 3 times greater than the design percolation rate.
BENEFITS
QUICK TO INSTALL
| Oldcastle Infrastructure’s BioPod was quick, easy and safe to install on-site for Apple Valley Construction. Using BioPod in place of the well-established competitor’s product allowed for all three units to be installed in just 13 hours, saving the contractor a significant reduction in labor time.
SUPERIOR QUALITY
The Westminster Presbyterian Church parking lot update was an excellent example of robust pre-treatment for influent storm water. As materials become permeable, a deep infiltration system from MaxWell drywell systems is key to a reliable solution.
A RELIABLE SOLUTION ON A TIGHT TIMELINE
Oldcastle exceeded performance expectations for the client and the job site. The MaxWell Plus system was installed and tested in less than one week so as not to impact the project schedule, making it the most feasible, constructible, and cost effective solution.
“The product offers field-proven efficiency and is the overwhelming choice of specifying engineers in the private sector.”
VLMK Consulting Engineers
Jurisdiction: City of Portland DES
Developer: Westminister Presbyterian Church
Civil Engineer: VLMK Consulting Engineers
Solution: (2) Maxwell Plus – Double Wall
Stormwater Volume: 5,733 CF
Download Full Case Study
The all-new Seattle Waterfront is set to change the entire landscape of the city, finally connecting the downtown and historic piers into one single, cohesive system. In addition to completely reimagining the flow of the city, the development will provide new protective infrastructure, including a seismically stable seawall (another Oldcastle project) as well as a green stormwater management system to maintain runoff along the entire development.
The systems had to meet regulatory requirements for basic treatment with GULD approval by the Department of Ecology as well as the City of Seattle (both Seattle Public Utilities and Seattle Department of Transportation). Systems were all sized using City of Seattle Stormwater Design Manual for multiple drainage areas and corresponding treatment flow rates.
THE CHALLENGE
The challenges with this project were primarily found in the coordination of multiple stakeholders and navigating the complex infrastructure below street level, working with both to tie in new construction for multiple utilities. The existing Alaskan Way Viaduct had required full demolition as we looked to build the new Alaskan Way within the very same footprint. Numerous moving parts resulted in a vastly complex schedule for installation, demanding precision in execution on every phase of the project.
Specific challenges the Oldcastle team faced during this project included:
| Meeting the HS-25 traffic load rating for all structures included.
| Redesigning pedestrian and vehicular traffic to include PerkFilter systems for stormwater treatment.
| Ensuring the approved inlet vane grating was on all CB units.
| Providing stamped structural design calculations and drawings for every unit on the project.
THE SOLUTION
When matched against competitor solutions, Oldcastle Infrastructure’s PerkFilter stood out among the competition. Both catch basins and vault units were used in the design of the project, as the City of Seattle sought the longevity of a solution that can only be found in precast concrete. In addition, the PerkFilter product had been used in jobs for the City of Seattle previously; this familiarity and trust with the product helped reassure the project’s success. All systems used were sized according to the City of Seattle Stormwater Design Manual to include multiple drainage areas and corresponding treatment flow rates.
BENEFITS
LONGEVITY
| Thanks to precast concrete, PerkFilter offers more reliability than steel when used in a marine climate. The long term durability and service life of concrete is unmatched, and provides a better solution for sustainability of the infrastructure.
SECURITY
| Compared to other products, PerkFilter stands up to vehicle traffic better due to its stronger top lid design. PerkFilter lids fasten securely so that they remain resistant and largely clatter-free when subject to standard vehicular traffic.
TIMELY
| Product delivery was done in phases, ensuring that units were available whenever needed. This delivery phasing allowed Oldcastle Infrastructure to supply units early and in greater supply, allowing for on-site storage until it was time for installation.
“The City of Seattle is a huge fan of the PerkFilter® system. Its advanced filtration matches perfectly with their transition to new, modern infrastructure both in this, and other developments around the city”
Owner: The City of Seattle
Contractor: Gary Merlino Construction
Consulting Engineer: WSP | Seattle
Solution: 49 PerkFilter Catch Basins | 3 PerkFilter Valuts
Download Full Case Study
The challenge
Frequent and excessive stormwater runoff was overwhelming the heart of downtown Tampa due to its outdated storm drainage system. As a result of this antiquated system, the city was having ongoing business and residential flooding, ongoing traffic delays, and disruptions.
The Cypress Street area of Tampa – consisting of one residential street, two mixed-use streets and one commercial street – is in a low-lying area of West Tampa close to the central business district and Tampa Bay. With a patchwork drainage system that has been built and expanded over the years, its design lacked cohesion and the capacity to deal with the level of stormwater runoff and persistent flooding caused by significant thunderstorms.
Oldcastle Infrastructure joined Woodruff & Sons, Inc. and a local engineering consulting firm to develop a drainage solution for the city of Tampa that was effective, efficient, and economical while increasing the sustainability, safety, and overall system longevity.
This comprehensive, turnkey support and solution would be needed to modernize the community and transform the lives of its residents.
The solution
Nearly 7,300 linear feet of box culverts and reinforced concrete pipe with precast catch basins and curb/throat inlets, DVS separators, FloGard® inlet filters, Nutrient Separating Baffle Box® (NSBB) separators, and area drains were added to the existing system.
This was necessary to reduce maintenance costs, and lessen the duration and depth of flooding. The system would require multi-stage filtration, hydrodynamic separation, and hydrocarbon absorption to achieve eco-friendly and sustainable benefits.
The outcome
This outfall project showcased Oldcastle Infrastructure’s ability to provide comprehensive, turnkey support and solutions that modernize communities and transform the lives of their residents.
Oldcastle Infrastructure’s integrated, multi-solution systems offered an increased level of drainage, traffic safety, residential and business safety in a residential area that is historically prone to flooding.
In addition to its handling of stormwater, the project:
- Enhanced pedestrian safety and mobility
- Created far less flooding in the area
- Reduced threats of road closures, flooded vehicles, traffic incidents
- Improved overall water quality with filtration and proper drainage
Benefits
SAFETY
| By eliminating business and residential flooding due to previous poor stormwater drainage, Tampa traffic safety has vastly improved.
SUSTAINABILITY
| The full stormwater management and drainage solution, including NSBB and curb inlet filtration, is significantly reducing polluted stormwater run-off to otherwise clean water sources. As such, it is largely improving Tampa’s overall water quality and green infrastructure.
“Previously, Willas at Rome and Fig was struggling with persistent flooding and had installed an aluminum sluice gate on their door to prevent stormwater from entering their business. Since the install of the new system, the business has not had any more flooding problems.”
Sunny Noland | Superintendent
Woodruff & Sons, Inc.
Next
- Learn more about our stormwater treatment solutions
- Sign up for our Online Design Tool and design NSBB and DVS quickly and easily online
- Request a Lunch & Learn
During the development of a large commercial warehouse, tight site constraints made it nearly impossible to install a standard configuration stormwater treatment system. Replacing the existing design required a new solution that met site requirements and could be delivered on schedule. As part of the development, a custom underground BioPod™ biofiltration system was designed.
THE CHALLENGE
Having previously worked with Oldcastle Infrastructure, the contractor reached out seeking an economic alternative that would satisfy the treatment requirements and meet site specifications.
This installation provided a number of challenges along the way:
| Accommodating a tight right of way at the development site.
| Customizing a solution that eliminated a multiple unit design configuration and a number of flow splitter manhole hydraulics.
| Reducing the lead times and installation window with a more economic product.
| Ensuring design approvals and delivery were within the project timeline.
THE SOLUTION
The Oldcastle Infrastructure team identified a unique opportunity to design and install a custom BioPod system to replace the originally specified units. The Oldcastle team’s ability to deliver a solution on time while meeting site constraints was crucial in being awarded this project.
Designing the custom BioPod required a new 15×51 layout to achieve a high treatment flow rate and an expedited process to ensure delivery times. The new unit was successfully installed within 8 hours, saving the contractor time and money.
BENEFITS
ENVIRONMENTALLY-FRIENDLY
| The BioPod system delivered a low-impact development solution that meets green infrastructure requirements and offers a reduced footprint compared to traditional stormwater treatment systems.
TIME-SAVING
| Oldcastle Infrastructure was able to work swiftly and precisely to present and submit designs in 2 weeks, with the system ready to deliver in just 7 weeks after approvals. And with a perfectly executed delivery and installation, the custom BioPod was delivered to the exact project specifications.
FLEXIBLE
| From design to installation, the Oldcastle team offered an experience tailored to the contractor’s need, and BioPod’s unique design allows for seamless integration with other stormwater systems in the future.
“The BioPod was the most cost effective solution for this project applicatio. Large treatment requirements, tight site constraints equals perfect solution.”
| Contractor
Miles Resources
| Consulting Engineer
Barghausen Consulting Engineers, Inc.
| Solution
BioPod Underground
Download Full Case Study
Title of the document
Thriving and bustling Harris County is the most populous county in Texas. To plan for continued growth and increasing water management needs, the county required an expanded water line system to run under Beltway 8, part of an 88-mile freeway around Houston. Oldcastle Infrastructure was chosen for the job because of their ability to meet the specification requirements, operate within the required budget parameters, and complete the project by the deadline.
CHALLENGE
This was a highly complex project in many ways, as it required Oldcastle Infrastructure and the contractor to overcome a series of unique and difficult circumstances. These included:
• The waterline went through a fault line.
• Extensive tunneling was required underneath the busy Beltway 8 Freeway.
• The project location was in close proximity to high voltage transmission lines.
• The size and weight of the required concrete pipe made installation challenging.
• Hydraulics were required to jack the pipes in place.
• The pipe jacking machine required constant monitoring and maintenance.
SOLUTION
Oldcastle Infrastructure, working in tandem with Harper Brothers Construction, designed, manufactured, and installed 17 pieces of 108” concrete pipe as a Tunnel Liner or Jacket around the 84” water line. Normally, a trench would be dug to install the concrete pipe underground and the trench would be backfilled after the pipe was installed. Conditions in this case, however, called for a trenchless installation. The contractor had to tunnel under the Beltline 8 Freeway and hydraulically jack the 108’ diameter concrete pipes into place. This had to be done one after the other – and all from one location at the side of the freeway. The hydraulic jacking required 12 hours to push each pipe into place.
This was a highly specialized application at a fault line crossing – and only the second time Harper Brothers Construction has used concrete pipe as a tunnel liner. After two months, the project was completed on time. The waterline was well-supported and protected across the fault line and the entire installation went smoothly without disrupting freeway traffic.
BENEFITS
Oldcastle Infrastructure’s Concrete Pipe will provide a long-term, high-performing, and sustainable water management solution for the North Harris County Regional Water Authority.
Highest Built-in Structural Strength
The strength of the Oldcastle Infrastructure’s concrete pipe contributes to its resiliency. It is particularly resistant to damage from external forces; therefore, it was selected to support the water line across the fault line protecting it from damage due to earth movement.
Highway Service Uninterrupted
The Beltline 8 Freeway was not disrupted during the pipe installation.
• Tunneling prevented the digging of a trench through the freeway.
• Traffic flowed normally on the freeway during the installation.
• The freeway did not need rebuilding after the installation.
“Oldcastle Infrastructure was always on time and easy to work with. They understand tight timelines and deliver with great dependability and reliability. Plus, their engineers were always available for questions or to resolve any issues. Overall, I was thoroughly impressed.”
Miguel Garcia
Project Manager
Harper Brothers Construction
| Owner
Harris County
| Contractor
Harper Brothers
| Distribution Plant
Houston, TX
| Featured Products
17 Joints of 108” concrete pipe
Download Full Case Study
The EV Cabinet Base System has been specified by MFG to aid and enhance the installation of Power Cabinets, required at an EV Charging Bay, located on a gas station in Leyton.
SOLUTION
Designed to simplify the installation and maintenance of switch gear power/comms cabinets which allows for streamlined upgrades, additions and replacements. This modular base system is significantly faster to install when compared to traditional methods as initial installation requires no concrete, removing significant delays attributable to weather constraints. Comprising of a STAKKAbox™ ULTIMA Connect Access Chamber, onto which cabinet modules are bolted and secured, the system facilitates a positively connected duct network directly into the cabinets.
Upon completion of civils installation and, if preferred at a later stage when ready for use, power cabinets are simply lowered onto the cabinet base via a truck crane and bolted into position.
In this instance, contractors were able to install the cabinet base prior to the delivery of power cabinets eradicating the risk of potential and costly damage to equipment while work continues. Additionally, this installation allows for civils and electrical works to be carried out independently, guaranteeing no time is lost due to conflicting schedules.
Providing open cable access between cabinets, the Cabinet Base System is fully future proofed to allow the addition of cables (should advancements in technology dictate) while affording a simplified process in terms of maintenance, removal and replacement.
_______________________________________________
