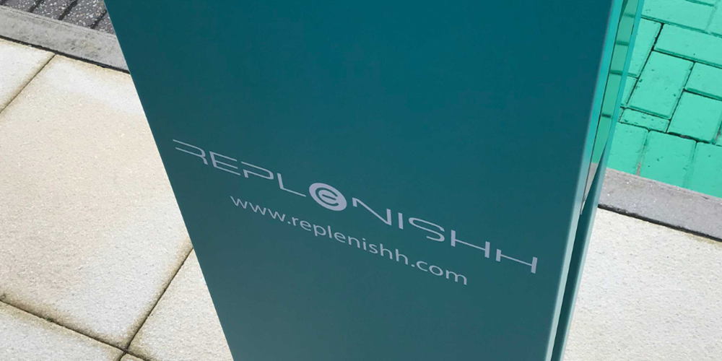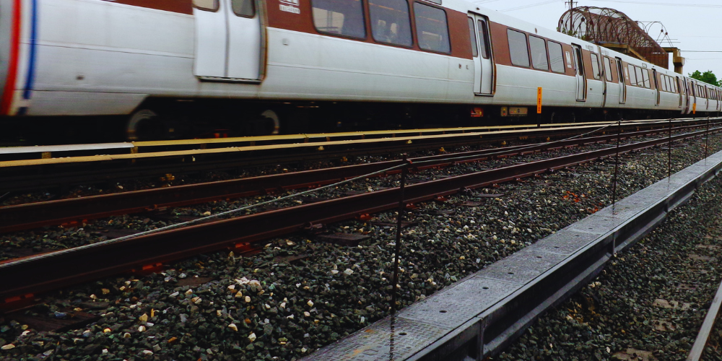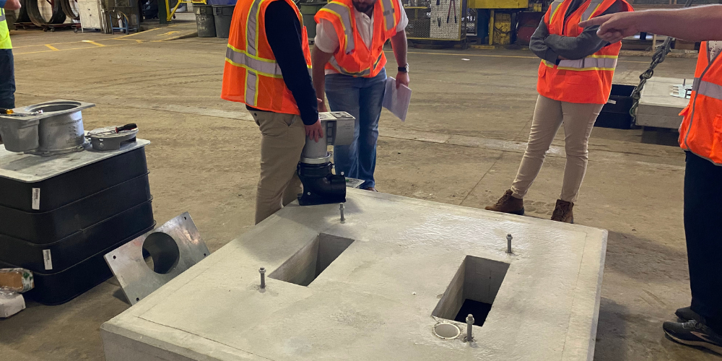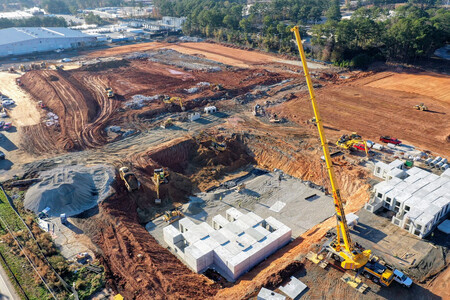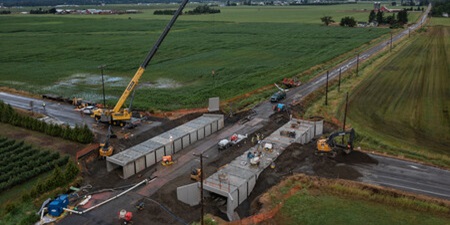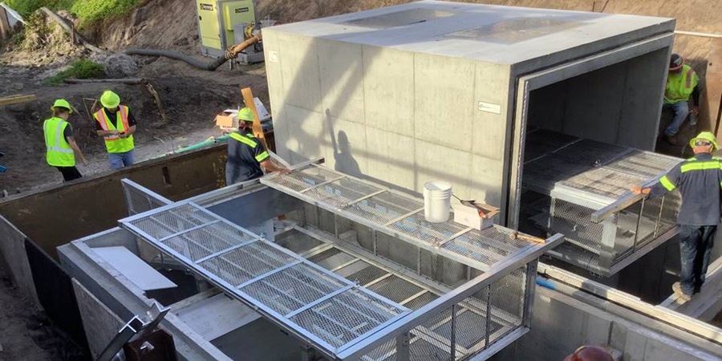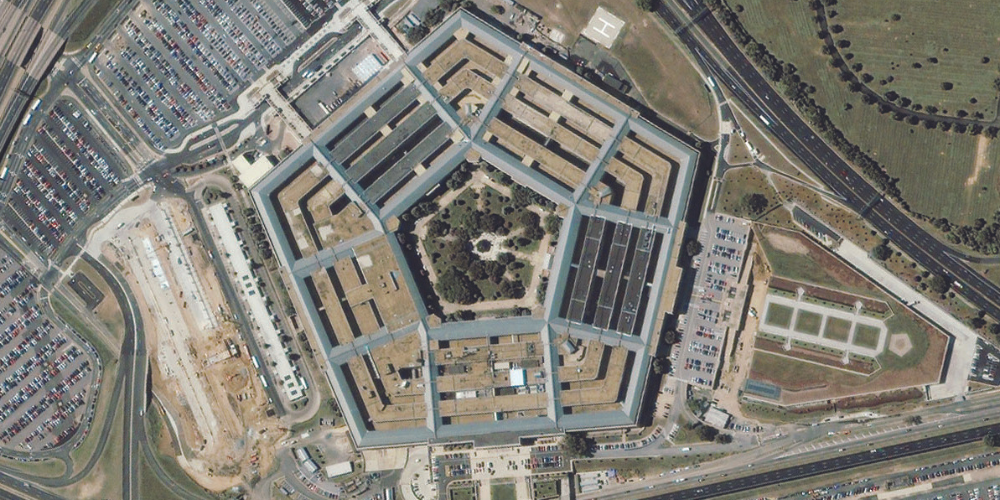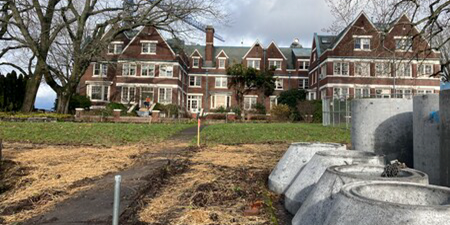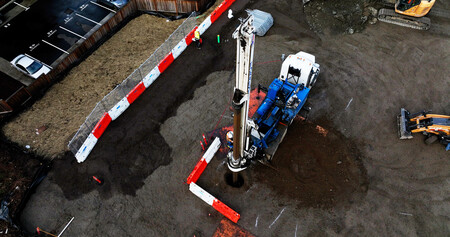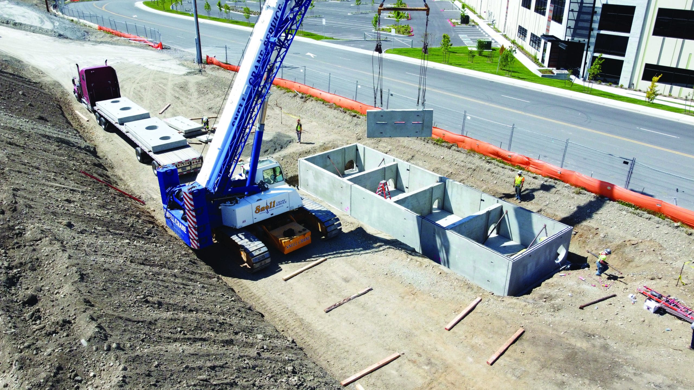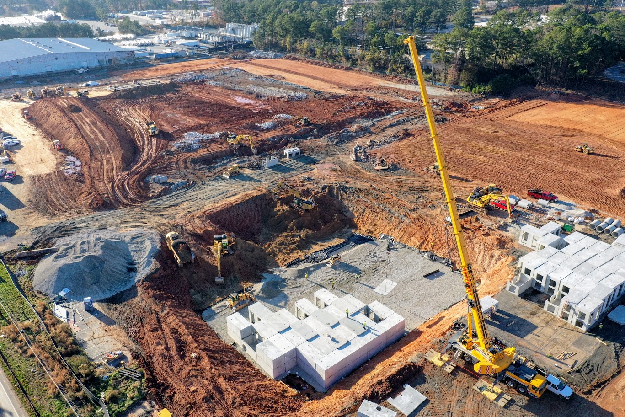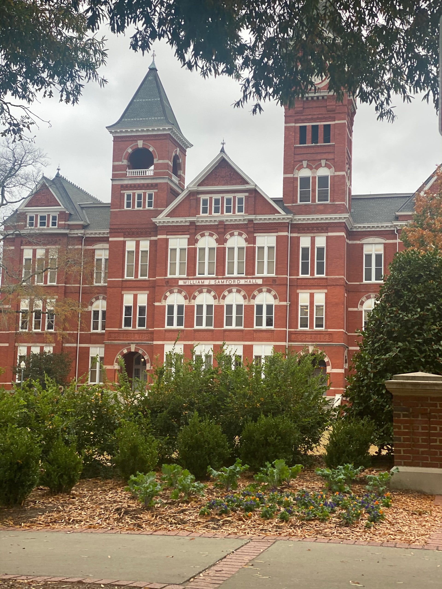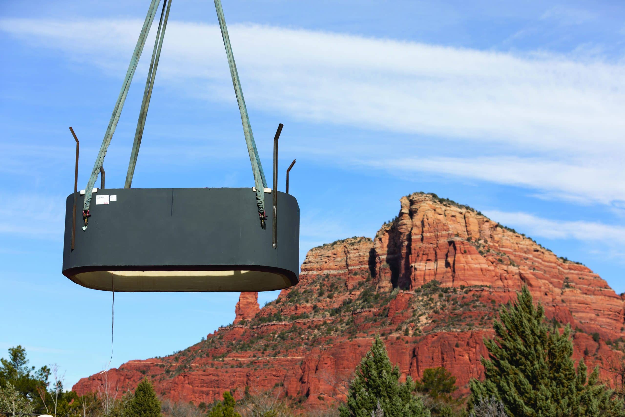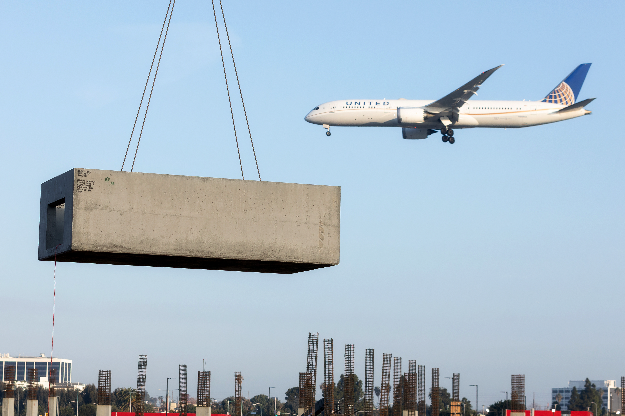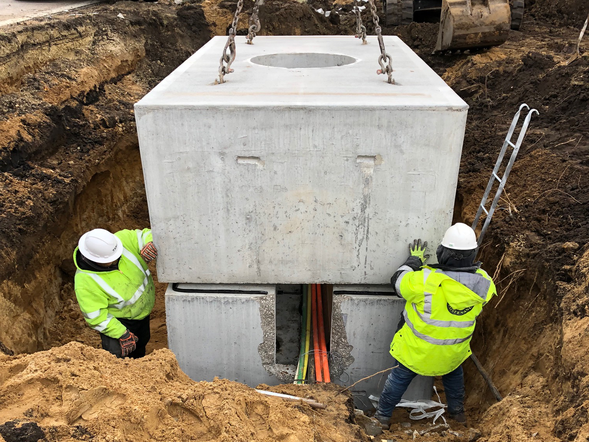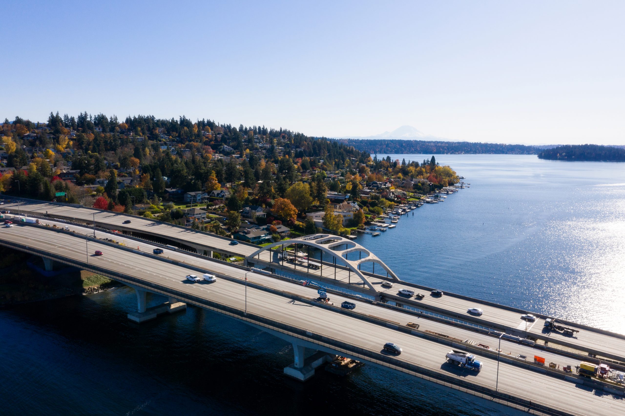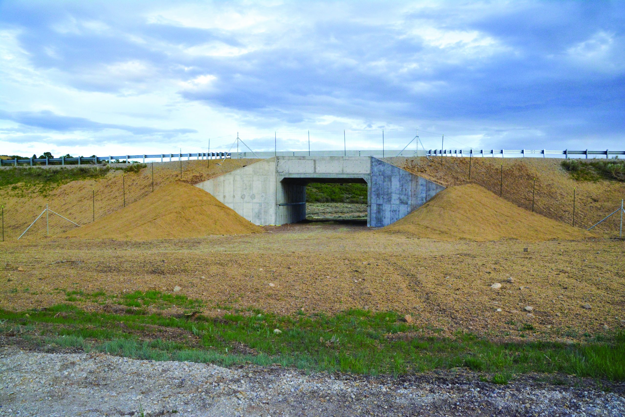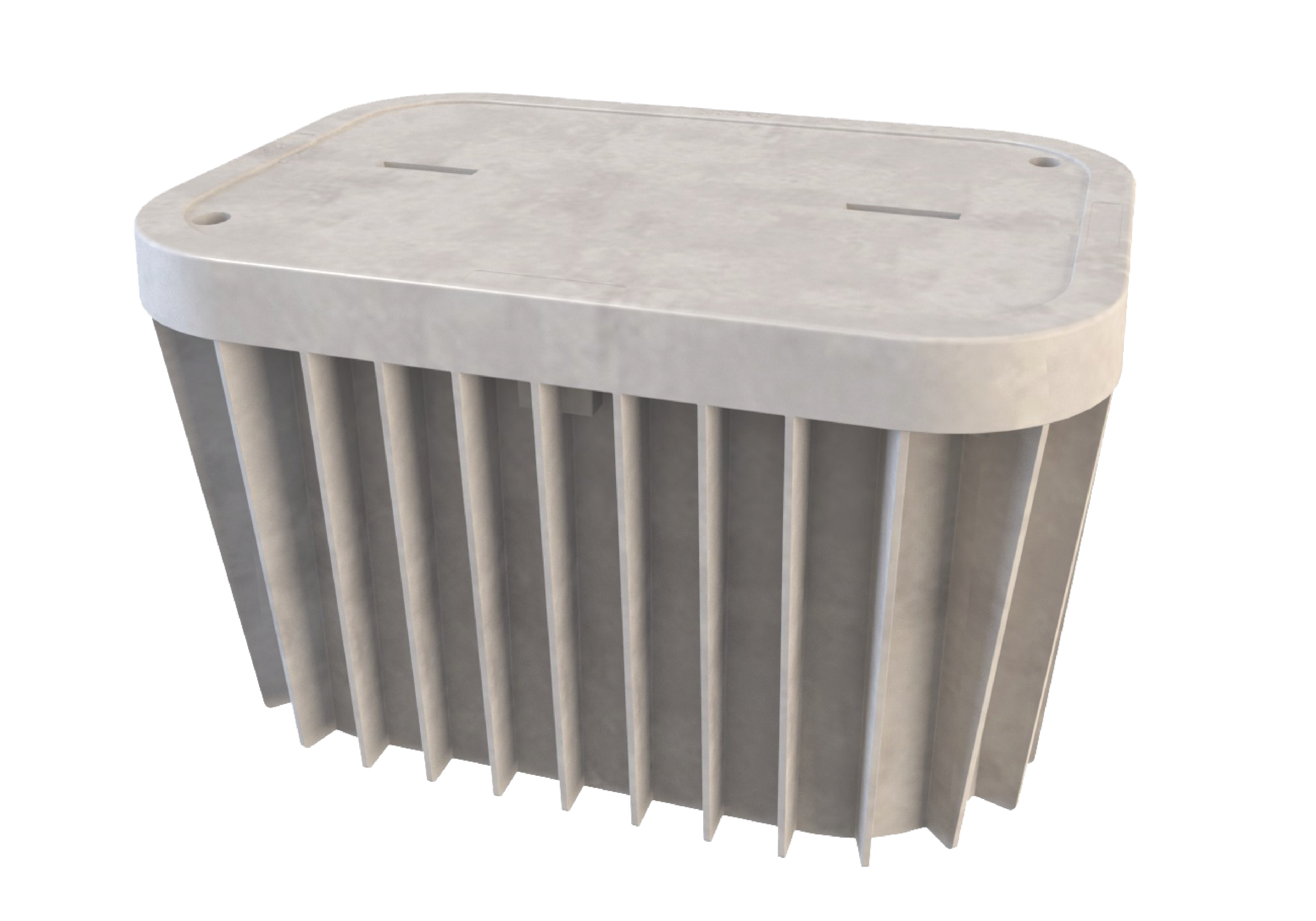The Fast Charger Foundation has been selected and installed within a “Rapid Electronics” parking lot in Colchester. Working closely with Replenishh, an EV division within the Rapid Group, we supplied the foundation to install a Schneider fast charger dispenser.
SOLUTION
This universal system utilizes the Retention Socket, selected with a duckfoot bend option for this installation, to provide a positively ducted connection to an access chamber, located nearby. Dispensers can be installed directly within the Retention Socket, however, in this instance, the Schneider unit was secured to a spigotted adapter plate and then installed, to accommodate the manufacturer-specific design.
Facilitating civils and electrical cabling works completion prior to the delivery of dispenser units; the Fast Charger Foundation provided a simplified installation and guaranteed no conflict in time schedules between contractors, enabling adherence to strict time constraints. While not in use, the cables are stored in the Retention Socket, which is then sealed with a pedestrian plug to eradicate any trip hazards.
The system has provided improved access to all utility cables for ongoing maintenance purposes and will allow for future upgrades to accommodate inevitable advancements in technology.
_______________________________________________
Baltimore MTA was developing a brand-new light rail system to alleviate vehicular traffic and move customers faster through the city. A key factor in the design involved a new solution to contain and protect the many cables that go into a modern transit system, including electrical, communication, signaling and fiberoptic cable. Traditionally, cables were buried in conduits, placed in a duct bank, laid into a cable trench or put up on catenary poles. These existing methods of cable management were costly, time-consuming and highly inefficient. Oldcastle Infrastructure introduced new products and technology that allowed us to provide an innovative solution to the Baltimore MTA that would save considerable time and money on installation. The newer method of cable management also makes maintenance easier following project completion.
CHALLENGE
The challenge in any Rail/ Transit/LRT project is determining which design methods are best suited to incorporate into the system based on the site conditions and limitations. Our goal as a major supplier to the market is to understand these conditions and how they relate to the overall conceptual design, and work with the customer to demonstrate the benefits behind those project plans. For the Baltimore MTA, Oldcastle Infrastructure provided an integrated cable management solution by leveraging application engineering expertise and products from across our global enterprise portfolio.
SOLUTION
Our first goal, as always, is to listen to the customer and understand their needs. After reviewing the existing design, we came back with a plan for a complete cable management system. Our deliveries included overall conceptual design, site conditions and long-term needs over the project lifecycle. We provided the technical information around the components and how they fit together into their design.
Key products featured in the overall cable solution include: Plastibeton for cable troughing and protecting vital cables from vehicular traffic, emergency vehicles and maintenance equipment. Multiduct cable protection ducting system replaces traditional concrete encased conduits while providing a faster installation, less space and overall material cost savings. STAKKAbox modular vault system built on-site with lightweight, easily connectable corner pieces and scalable sidewall lengths that configure to the unique project specifications and, depending on the size of the project, can be completely installed in just one day.
One of the advantages of this type of cable management solution is that it is component-based and does not require custom engineering along the way, or the time-consuming process of pouring and drying concrete. It can take 7-10 days for that traditional solution – versus 1-2 days for our innovative solution.
BENEFITS
Overall, our functional cable management solution offered a robust value proposition via a system that is:
Safer
Faster
Lower in cost
Easier to maintain
More efficient
Repeatable and scalable
All from a single supplier making it easier to manage
For the Baltimore MTA, this solution took cable from an underground, inaccessible conduit, to a place where the cable is more accessible and maintainable. No more burying cable underground and having to pull it out to gain access.
This idea of component building a cable management solution is now being used throughout our rail industry and to different degrees so owners like Amtrak and Metro North can benefit. Oldcastle Infrastructure’s engineering team is with them for support from day one – right through the entire life cycle of the project.
The Baltimore MTA project transcended geography, federal and local regulations, logistical and technical challenges and competitive pressures. It’s one more example of Oldcastle Infrastructure and CRH collaborating in action to get the job done. Rail projects like this one and others can have a 10-year life cycle. It’s good to know you can partner with a company like Oldcastle Infrastructure that has the innovative solutions and staying power to be there for you in the long run.
| Owner
Baltimore MT
| Consulting Engineer
Precision Approach Engineering, Inc.
| Featured Products
Plastibeton Cable Trench System
Multiduct Cable Protection Ducting System
STAKKAbox Ultima Connect Modular Vault System
Download Full Case Study
It may be early in the adoption curve for electric vehicles in the U.S., yet the timing is perfect for Oldcastle Infrastructure to be the first to market with scalable, sustainable EV charging station foundation solutions that set the infrastructure standards in the emerging eMobility industry.
By capitalizing on expertise, collaboration with a leading original equipment manufacturer (OEM), and trillions of dollars of infrastructure funding in the US, Oldcastle Infrastructure is creating a roadmap to be at the forefront of future-proofing the built world. Oldcastle Infrastructure teamed up with the OEM to assist with streamlining the installation process, allowing the OEM to save time and money, and standardize deployments across the U.S.
CHALLENGE
The OEM was using a cast-in-place design that was vulnerable to a series of inefficiencies. Cast-in-place is a cumbersome process that requires extensive prep work, field labor, challenging site constraints, and nearly perfect weather conditions. This combination of factors has slowed down the rollout of EV charging stations at a time when timing mattered.
SOLUTION
Oldcastle Infrastructure designed and tested multiple iterations of a precast mounting pad. Through our collaboration with the OEM, we discovered difficulties feeding wiring through the conduits. To solve this problem, our engineers created multiple blockouts in the pad. Additionally, the pad design was optimized for precast concrete manufacturing by making several adjustments including removing the customer-provided mounting plate.
The result is four standardized precast foundation designs that offer a turn-key solution across the U.S. eMobility space. The installation process was streamlined into a single-day installation, requiring the construction team to only drop a fully manufactured piece into the excavated area. This solution is being launched across the country and its success is driving the conversation toward a fully future-proofed solution.
Oldcastle Infrastructure continues to collaborate with the OEM in design enhancements that include a universal Retention Socket and adapter plate that can be used to prepare the foundation pad to accept the charging station and set the customer up for a faster installation and safe pedestrian walkways between installs. Oldcastle Infrastructure is leading the way with EV charging products that create easy-to-install, future-ready solutions and allow OEMs to standardize eMobility deployment across the U.S
BENEFITS
Speed up and simplify your installation with one foundation for all your EV charging infrastructure. The EVNext precast concrete pad arrives at the job site ready-to-go, with openings customized for your equipment and anchors inserted precisely where you need them. These durable foundations can be installed above or at grade and can accommodate EV chargers, cabinets, transformers, or switchgear components.
- Our engineering team works with you to create a customized solution that fits your specs
- Pads are designed for your equipment needs with openings precisely where you need them
- Precast foundations arrive on-site, ready for installation, and equipment connections
- A strong, durable foundation for EV chargers, cabinets, transformers, and switchgear components
- Inserts can be included for anchoring equipment
- Pads can be installed above grade or at grade, subject to engineering evaluation
- Conduits can be embedded upon request
- Precast concrete eliminates the wait time of cast-in-place options; equipment can be installed the same day
_______________________________________________
North Carolina
DESIGN & CONSTRUCTION TEAM
General Contractor: Commscope
Owner: MCNC
Precaster: Oldcastle Infrastructure
Manufacturing Facility: Oldcastle Infrastructure, Newnan, Georgia
New fiber build installation of approximately 2,000 miles of fiber optic cables throughout a 69 county area in the state of North Carolina. As part of the BroadbandUSA Initiative once complete the project will greatly increase the broadband capacity and stabilize bandwidth and Internet access costs for public school systems, community college campuses, libraries, universities, and other community anchor institutions.
Phase 1 required (2) two turnkey Co- Location Shelters to house the headend fiber network system.
Phase 2 required an additional (18) eighteen turnkey Co-Location shelter sites.
CONSTRUCTION CHALLENGE
In collaboration with MCNC, Commscope and the State of North Carolina Oldcastle Infrastructure provided a “turnkey” solution for (20) different sites. Oldcastle’s scope of work consisted of the manufacturing, outfitting and installation of (20) twenty RCS1020 shelters along with foundations, fencing, power service, dc installation, racking and generators.
PRECAST SOLUTION
The turnkey project involved the manufacturing and complete out-fitting of Oldcastle Infrastructure’s RCS1020 Precast Equipment Shelters with all specified equipment. In addition, the fully out-fitted shelters were shipped, installed and made fully functional at (20) twenty different locations in North Carolina. The RCS1020 shelters were manufactured at our Newnan, GA facility and foundations were installed in the field by our Oldcastle Services Group.
CONSTRUCTION SCHEDULE
Start Date: January 2012
Completion Date: Scheduled for September 1, 2012
SCOPE OF WORK
Precast Structure
A. STRUCTURE ENGINEERING
Drawings: Detailed engineering and drawings
B. PRECAST CONCRETE SHELL
Size: (1) RCS 1020 concrete shelter with waffled floor
Concrete: 5000 psi concrete
Outside Dimension: 20′-0″ Long x 10′-0″ W x 10′-1″ H
Finished Inside Dimension: 19′-0″ Long x 9′-0″ W x 9′-0″ H
Weight: Approximate finished weight: 48,432 pounds
Specifications: Floor load: 200 PSF
Roof Load: 60 PSF
Wind Load: 150 MPH, Exp “C”
Bullet Resistance: UL752 Level 4 equivalent
Fire Rating: 2 hour
Seismic Zone: Up to 50% gravity acceleration
C. FINISHES
Exterior Walls: Exposed aggregate finish with tan trim
Interior Walls & Ceiling: 1/8″ FRP mounted on 1/2″ board
Insulation: R-11 on walls and ceiling
Telco Board: (1) 4’x4′ telco termination board; white
Floor: Vinyl composition tile
Roofing: Dura-cool coating
D. DOORS AND OPENINGS
Doors: (2) 3’-0” x 7’-0” heavy duty steel door & frame
Locks: (2) Kaba – 5 key combination locksets
Door Hardware: NRP Stainless steel hinges, closer, pick plate, holder, weather stripping, door shoe & aluminum threshold.
Door Drip Caps: (2) Door drip caps – 2 ½” wide
Door Canopy: (2) Standard 3070 door canopies
E. POWER
Power Service: 200A, 1Ø, 120/240V
Main Distribution Panel: 200A, 1Ø, main breaker w/ 42 positions “SQ D”, breakers
Exterior Disconnect: 200A, 1Ø, exterior disconnect
Surge Suppression: (1) AC Data surge suppressor – AC2100NA
Convenience Outlets: (8) 120v/20A duplex outlets
Exterior GFI Outlets: (1) 120/20A outlet
Twistlock Receptacles: (4) 120v/20A twistlock receptacles
Automatic Transfer Switch: (1) Automatic Transfer Switch – Asco 300 Series
Fiber Termination Panel: (2) Fiber Termination Panels
Battery Plant: (2) 100A, Eltek Valere DC Battery Plants
Standard Racks: (2) Standard racks
Invertor: (1) 2000 Watt invertor
F. ENVIRONMENTAL SYSTEM
HVAC: (2) 3 ton, 1Ø – Marvair HVAC units with 5kw heater, no economizer
Controls: (1) Lead / Lag controller
G. ALARMS
Alarms: (1) 25 pair alarm terminal box with Intrusion, smoke, power failure, HVAC fail and high/low temperature
H. LIGHTING
Interior: (4) 4’, double tube fluorescent light fixtures with lexan covers
Exterior: (2) Exterior lights, 70 Watt HPS with photocell
Emergency: (1) Emergency fixture with dual flood lights
Switches: (2) 20 amp light switches
I. CABLE LADDER
Cable Ladder: 60 linear feet of 18” wide gold chromate cable ladder with supports and brackets
Cable Brackets: 22 each cable brackets – Central Steel Part #ACB2ZY
Also Offering Real Estate Services
- Identification/Evaluation
- Due diligence
- Contract negotiation
- Representation at closing
- Real Estate CommissionsFind out more about Oldcastle Precast Building Structures.
Download Full Case Study
While constructing a new e-commerce distribution center, our client turned to Oldcastle Infrastructure for a stormwater management solution and underground detention system. Utilizing our StormCapture detention system and supporting products, we provided a solution that was focused on efficiency both in function and installation.
CHALLENGE
Brent Scarbrough & Company, the operating contractor on this project, brought in Oldcastle Infrastructure in the face of several logistical challenges. The large amounts of rainfall customary to the area provided difficult working conditions, while additionally meaning that the stormwater system of choice needed to be stronger, more reliable and more effective than standard systems.
This installation provided a number of challenges along the way:
• A very tight working space for the installation caused the trucks to be in constant motion.
• The size of the system required staging of StormCapture units on site so that manufacturing could continue.
• Large amounts of rain provided a natural obstacle to the installation timeline.
SOLUTION
Oldcastle Infrastructure designed a completely custom stormwater detention system utilizing the StormCapture clamshell modules. Able to meet all the project requirements, work within site constraints and deliver a system that met application needs, our local manufacturing provided the most efficient and responsive installation process possible.
Due to the local production of the product, Oldcastle Infrastructure was able to deliver StormCapture units at an unmatchable pace, resulting in the complete installation in just 6 working days.
In addition, Oldcastle Infrastructure representatives were on site every single day during the installation. By providing attentive, ongoing support throughout the process, a deep understanding and high-functioning relationship was formed with the contractor.
BENEFITS
Build Quality
The quality of our StormCapture system was a difference maker, providing an easier and safer installation due to the interlocking modules. Additionally, every module was poured in the same plant, ensuring high and uniform quality across the board.
Easy Installation
Because of StormCapture’s unique design, installation was expedited through the interlocking nature of the product. This feature allows a faster setting process and resulted in 434 pieces being installed in just a few days.
Locally Manufactured
Oldcastle Infrastructure’s local manufacturing was a big advantage for this installation. Due to the tight timeline and working conditions, drivers were able to unload, and return to pick up the next round directly from the manufacturing facility, expediting the timeline and keeping installation moving.
“The quality and design of the StormCapture modules allowed for much faster set times. This kept our very tight schedule on track.”
Heath Head
Brent Scarbrough & Company
| Contractor
Brent Scarbrough & Company
| Consulting Engineer
Eberly & Associates
| Stormwater Volume
310,651 cubic feet of storage
| Featured Products
StormCapture®
Link Slabs
Grade Slabs
Download Full Case Study
Next
The Washington State Department of Transportation (WSDOT) has been working to remove fish passage barriers throughout western Washington since 2013 as the result of a federal culvert injunction*. Ruling in favor of twenty-one northwest Washington Tribes, the U.S. District Court required the expansive culvert removal because of a treaty-based duty to preserve fish runs. The older legacy structures were built to allow water to flow through, but not fish. Acting as barriers, these box culverts impede salmon migration and prevent the fish from accessing their natural habitats.
Granite Construction, Inc. partnered with Oldcastle Infrastructure to manufacture a box culvert solution for the Pepin Creek install that will work towards providing a sustainable fish passage for the area.
CHALLENGE
The install at Pepin Creek with Granite Construction, Inc. required removal of the current box culvert structures that impede fish passage and a larger box culvert replacement as a solution that supports the native stream, imitating a natural creek bed.
Specific challenges that the Oldcastle Infrastructure team faced during this project includes:
• Customizing a larger box culvert solution for fish passage purposes that would imitate the natural creek bed using rocks and dirt.
• Ensuring design approvals were within the project timeline.
• Fitting the culverts together prior to shipping to assist with the tight three-day installation window.
• Overseeing the loading and delivery of 60 trucks leaving the manufacturing facility in timely intervals.
SOLUTION
This project showcases Oldcastle Infrastructure’s ability to provide comprehensive support from initial design and engineering services through timely delivery as a single source of supply for this split box culvert fish passage solution. With so many critical pieces to the project, thorough planning and departmental teamwork was required for success.
Three split box culverts with head walls and wing walls, were produced during a six-to-eight-month manufacturing period that ended with extensive quality checks, consistent with the specifications requiring the products to be dry fit and preassembled in the plant. These box culverts contributed to the overall coordinated effort of the removal and replacement of fish passage barriers.
BENEFITS
While the project met all time, budget, and specification parameters for the enlarged structure, the ultimate benefit is much bigger. This project is about restoring historic salmon and steelhead runs that have been interrupted for decades.
Sustainability
Restoring fish and wildlife habitats fits in naturally with Oldcastle Infrastructure’s overall commitment to sustainability and we are proud to have partnered with WSDOT to have completed over 100 fish passage culvert projects. These projects have helped to improve access to hundreds of miles of blocked salmon and steelhead habitat. The Department of Fish and Wildlife has found fish spawning upstream at over half of the completed WSDOT fish passage project sites*. The opportunity to recreate these natural migration patterns as part of a sustainable ecosystem is historically significant. Oldcastle is a full solutions provider for barrier corrections and fish habitat improvements providing a permanent sustainable solution like a natural stream.
Resilience
The strength of concrete contributes to the resiliency of these box culverts. They will deliver long-lasting, high-performance with a service life of over 100 years. Built for the long-term, precast box culverts are engineered to withstand external forces and maintain structural integrity throughout their entire lifecycle. The product’s long service life will prevent the need for replacement further contributing to its sustainability.
Installation Time
Precast concrete only requires onsite assembly, providing a quicker install compared to for allowing this project to be completed in 3 days.
Eliminating the need to pour concrete allowed this project to be completed in a tight timeline of 3 days and the roads were reopened in time for the Western Washington State Fair.
_______________________________________________
https://wsdot.wa.gov/construction-planning/protecting-environment/fish-passage/federal-court-injunction-fish-passage
https://www.enr.com/articles/54660-wa-fish-passage-program-to-flood-contractors-with-work
“With a project of this complexity, on this challenging time frame, we needed the right partner, and we chose Oldcastle Infrastructure,” said Lance Chambers, Granite Construction. “They are a single-source company, meaning that the engineering team, the project leads, the plants, the capacity, and the experience – it’s all under one roof. One phone call (even in the middle of the night!) and we’re able to keep moving forward. The OIdcastle team was very responsive from the beginning and worked within a very short timeline to develop and submit the design needed. That dexterity and experience was one of the reasons we completed the project as projected.”
Lance Chambers
Granite Construction
| Owner
Washington Department of Transportation (WSDOT)
| Contractor
Granite Construction, Inc.
| Distribution Plant
Bellingham, WA
| Featured Products
Split Box Culvert with
Head Walls and Wing Walls
Download Full Case Study
Stormwater runoff poses increasing challenges to cities, straining sewers and water treatment plants while polluting nearby water bodies. The Indian River Lagoon, located on Florida’s coast southeast of Orlando, is no exception. The 2,284 square miles of this vital watershed generate billions of dollars annually and are key to the region’s economy.
Decades of stormwater runoff containing fertilizers, chemicals, and trash have wreaked havoc along the 156-mile-long Indian River Lagoon. This has resulted in a loss of sea grass, a proliferation of algae, and a threat to the habitat of fish, wildlife, and plant species.
CHALLENGE
The city of Melbourne, FL was in search of a solution to effectively mitigate and clean the stormwater runoff before entering the Indian River Lagoon. Specific challenges during this project included:
• High treatment and peak flows carrying large amounts of trash and pollutants harming the lagoon (Phosphorus, Nitrogen, TSS)
• Site constraints due to right-of-way and accessibility issues
• Aggressive installation schedule coupled with challenging installation conditions
• Designed with simple, accessible maintenance
in mind
SOLUTION
The Melbourne Engineering Department chose to partner with Oldcastle Infrastructure for a long-term solution that fits the parameters of this project.
The Nutrient Separating Baffle Box® (NSBB®) designed and manufactured by Oldcastle Infrastructure, removes trash, sediment, Total Suspended Solids (TSS), and nutrients. NSBB can handle extreme stormwater runoffs like the one on the Indian River Lagoon and offers a superior hydrodynamic separation system that treats the entire flow. The triple-chamber design removes high levels of TSS over a wide range of particle sizes. In addition, patented deflectors ensure no sediment scouring occurs during high flows, allowing for on-line installation without the need for separate diversion structures.
Unlike traditional stormwater treatment methods such as sedimentation ponds, the NSBB is smaller, more flexible and easier to install. Its shallow, small footprint is designed for easier and numerous placements around the lagoon. The engineered concrete product features a multi-stage treatment system with manholes and hinged screen doors. That makes it simple for Melbourne’s Engineering Department to access and maintain 15 baffle boxes, and counting, with one vacuum truck monthly.
“Our need to protect the Indian River Lagoon will only grow,” says Dani Straub, Melbourne Engineering Project Manager. “Our goal is to remove 90,000 pounds of total nitrogen per year and 27,000 pounds of total phosphorus per year. NSBB installations will help us meet that goal.”
BENEFITS
Designed for Easy Maintenance
The NSBB uses a patented screen system to capture and store debris in a dry state to minimize nutrient leaching and allow for efficient maintenance.
Made for a Variety of Application Sites
The NSBB’s innovative design allows for a shallow system in an optimized footprint, allowing it to be installed almost anywhere. The city has installed at least 15 baffle boxes to date and will continue to add more in the coming years.
Built to Capture Pollutants at High Flows
The NSBBs are designed to treat an average of five cubic feet of water
per second. That is more than three million gallons of treated stormwater each year.
Faster Installation Time
With a smaller footprint and a shallow profile, the NSBB is designed for easy installation. Quick installation times have allowed the city of Melbourne to meet its clean water goals within the desired time frame.
Removes Phosphorus and Nitrogen
Incorporating a filtration media in the NSBB allows it to remove more
Nitrogen and Phosphorus, two of the main pollutants that have been of concern to the city of Melbourne. Melbourne’s Engineering Department estimates the baffle boxes have removed more than 7,800 pounds of nitrogen and 1,550 pounds of phosphorus yearly.
_______________________________________________
“Nutrient Separating Baffle Boxes have been a large part of the city’s efforts to clean the stormwater that enters the lagoon. Not only do the baffle boxes trap debris, trash, and pollutants that flow off of streets and into storm drains, they also remove nitrogen and phosphorus, two of the harmful pollutants draining into the Indian River Lagoon.”
Dani Straub
Melbourne Engineering
Project Manager
| Owner
City of Melbourne, FL
| Contractor
Melbourne Engineering Department
| Featured Products
15 – Nutrient Separating
Baffle Boxes (NSBB)
Next
The Pentagon Renovation Program (PENREN) was a long-term project by the U.S. Department of Defense to perform a complete top-to-bottom renovation of the immense facility in Arlington, Virginia. The renovation plans included building a Remote Delivery Facility (RDF), a new 250,000 square-foot shipping and receiving operation adjoining the Pentagon. The RDF would significantly improve the physical security of the Pentagon by providing a secure, consolidated location for receiving and screening the thousands of items shipped to the building each day.
CHALLENGE
All this new impervious hardscape created a stormwater management dilemma for the Pentagon. The new RDF facility with its surrounding roadways, loading docks and parking lots would generate a significant amount of stormwater runoff, so the Department of Defense contracted with Louis Berger Group, a full-service engineering firm based in Morristown, New Jersey to design a solution that could handle 5,700 cubic feet of stormwater storage in the 1,856 square-foot worksite.
SOLUTION
Needing an underground, traffic-rated stormwater detention system with a small footprint that could be installed quickly without heavy equipment, Louis Berger Group ultimately selected a CUDO® system from Oldcastle Infrastructure. In total, just 378 CUDO cubes were required to meet the Pentagon’s requirements, offering 5,731 cubic feet of stormwater storage with just a 1,512 square-foot footprint.
In addition, to mitigate the amount of trash, debris and sediment from entering the CUDO system, Louis Berger Group also specified a DVS-60, a five-foot diameter Dual-Vortex Separator, to be installed upstream of the structure. The standard DVS-60 offers 29 cubic feet of both sediment and floatables storage at a maximum treatment flow rate of 2.6 cfs, but the depth of the unit can be increased to add storage capacity.
BENEFITS
The CUDO modular stormwater storage system was able to provide a quick and easy installation without the need of heavy equipment and within a smaller footprint while the DVS pre-treatment provided particle separation from stormwater runoff. Settled particles and sediment are collected in the isolated bottom storage area, while floating trash, debris and petroleum hydrocarbons are retained in the cylinders and upper storage areas. This stormwater solution system provided by Oldcastle Infrastructure ensures that the system functions at peak storage volume, without reducing the design percolation rates or impeding flow in and out of the system during its service life.
_______________________________________________
The Anna Mann House is a historic affordable housing development located in the Kerns neighborhood of Portland, Oregon.
In order to meet the City of Portland’s stormwater management regulations, ten 30 ft deep traditional drywells were originally specified for the project, which would require a large excavation area and a long construction timeline.
To minimize the space needed, Oldcastle Infrastructure technical experts conducted performance modeling, and developed an alternative solution using the MaxWell® deep infiltration drywell that reduced the number of drywells needed from ten to six.
The solution needed to deliver fast installation within a confined project site, utilize a reduced footprint, and provide cost savings over the design based on traditional drywells.
Challenge
Site restrictions such as existing buildings, narrow streets surrounding the property, and limited access to the site made traditional drywell installation difficult and expensive.
Using traditional stormwater management solutions to meet site parameters resulted in the need for 10 Conventional 30’ deep drywells, which required significant space for excavation.
Further, the solution needed to handle the water quality flow rate from 1.4 acres of impervious surface, or 1,300 gpm. The City of Portland required onsite stormwater elimination, which can be challenging when surface soil doesn’t infiltrate.
Solution
A MaxWell® drywell can be precision drilled and installed inside of an 8’ circular footprint, compared to the large excavation area that is typically required to install a standard drywell. These deep infiltration drywell systems are easy to install using one drill rig and onsite equipment.
Through a combination of primary settling chambers and 50 ft deep MaxWell® drywells, the team provided a stormwater management solution that reduced the number of drywells needed from ten to six, which significantly reduced both installation time and footprint.
MaxWell® drywells are an optimal solution for use in the Pacific Northwest when the surface soil doesn’t infiltrate and groundwater is fairly deep, because – at depths of up to 120 ft – the system is able to infiltrate at far greater depth, providing access to more permeable soils.
Benefits
MaxWell® drywells are an industry-leading, sustainable deep infiltration solution for onsite stormwater management. With more than 50 years experience, Oldcastle Infrastructure’s design-build team has set the standard for drywell stormwater management.
The system’s ability to drill to deeper soil levels creates added head pressure, resulting in better system performance within a smaller footprint than traditional drywell methods.
Unlike traditional drywells, MaxWell® systems are easy to maintain, ensuring optimal performance throughout the life of the installation. Its compact footprint – the shaft is just 4 ft in diameter – leads to faster installation time, and reduced costs due to less area impacted by excavation.
The design-build philosophy ensures correct installation, and improves site safety by removing the need for general contractors to carry out complex and potentially hazardous installation activities.
“The MaxWells allowed us to reduce the footprint of the stormwater system, and since Oldcastle handles the installation, we can feel confident that the work was done correctly. Oldcastle provided great design assistance and remained engaged from concept to construction.”
Alex Wesolovski
Principal
Vega Civil Engineering
| Owner
Anna Mann Limited
Partnership/Innovative
Housing, Inc.
| Contractor
Silco Commercial
| Engineer
Vega Civil Engineering
| Solution
2 – Primary Pretreatment
Settling Chambers
6 – 50’ deep
MaxWell IV Drywells
Download Full Case Study
Learn more
To find out more, visit the MaxWell® product page.
The 3000 Powell affordable housing project is located in the Creston-Kenilworth neighborhood of Portland, OR and will provide a mix of studio and larger units, totaling 206.
Geotechnical testing concluded the site contains 50’ of undocumented fill and approximately 25’ of that fill is contaminated, which would make traditional 30’ drywells infeasible, but not MaxWell drywells. By using metal casings and slurry to seal off the contaminated fill, our drill rigs are able to drill into the native, sandy subsoil, which is ideal for infiltration. As a result, the native soil is protected from the contamination above and can be used to infiltrate on-site stormwater meeting City of Portland’s stormwater management requirements.
CHALLENGE
Twenty-five feet of contaminated fill made protecting the native soil from contamination and the ability to infiltrate on-site stormwater a top priority.
In order to address stormwater runoff and it’s impact on the surrounding area, the City of Portland requires stormwater runoff from the 1.4 acres of impervious surface be managed on-site.
Additional site footprint constraints limited the use of larger, shallow infiltration solutions.
SOLUTION
The team drilled 5’ past the contaminated soil line into native soil to install a metal casing and a bentonite slurry plug blocking further soil contamination and allowing for safe ground water recharge.
The MaxWell meets the City of Portland’s drywell requirements for on-site stormwater management.
A MaxWell drywell can be precision drilled and installed inside of an 8’ circular footprint compared to a large excavation trench required to install a standard drywell.
BENEFITS
The unique design of MaxWell and the ability to reach and infiltrate deeper into native soil not only reduced the footprint required to meet the needs of the project but also reduced installation time and costs.
The team delivered a solution that managed stormwater on-site and promoted safe groundwater recharge by working closely with the general contractor and consulting engineer to address site-specific needs to meet the City of Portland’s regulatory requirements.
“A traditional 30’ drywell was not going to work on this site. We needed a solution that would infiltrate below the 50’ undocumented fill line and control the contaminated soil to recharge the groundwater below. And MaxWell addressed those challenges.””
Josh Lighthipe
Sr. Project Manager
KPFF Consulting Engineers
| Owner
Home Forward
| Contractor
GC: Colas
Earthwork Contractor: M&M
Construction Services, Inc.
| Engineer
KPFF Consulting Engineers
| Engineer
1 – Primary Pretreatment
Settling Chamber
3 – 50’ deep
MaxWell IV Drywells
Download Full Case Study
During the development of a large commercial warehouse for Logistics Property Company (LPC), tight site constraints made it nearly impossible to install a standard configuration stormwater treatment system. Replacing the existing design required a new solution that met site requirements and could be delivered to LPC on schedule. As part of the development, a custom underground BioPod biofiltration system was designed.
THE CHALLENGE
Having previously worked with Oldcastle Infrastructure, the contractor reached out seeking an economic alternative that would satisfy the treatment requirements and meet site specifications.
This installation provided a number of challenges along the way:
| Accommodating a tight right of way at the development site, which would not fit a standard BioPod unit.
| Customizing a solution that eliminated a multiple unit design configuration and a number of flow splitter manhole hydraulics.
| Reducing the lead times and installation window with a more economic product.
| Ensuring design approvals and delivery were within the project timeline.
THE SOLUTION
The Oldcastle Infrastructure team identified a unique opportunity to design and install a custom BioPod system to replace the originally specified units. The Oldcastle crew’s ability to deliver a solution on time while meeting site constraints was crucial in being awarded this project.
Designing the custom BioPod required a new 15×51 layout to achieve a high treatment flow rate and an expedited process to ensure delivery times. The new unit was successfully installed within 8 hours, saving the contractor time and money.
BENEFITS
ENVIRONMENTALLY-FRIENDLY
| The BioPod system delivered a low-impact development solution that meets green infrastructure requirements and offers a reduced footprint compared to traditional stormwater treatment systems.
TIME-SAVING
Oldcastle Infrastructure was able to work swiftly and precisely to present and submit designs in 2 weeks, with the system ready to deliver in just 7 weeks after approvals. And with a perfectly executed delivery and installation, the custom BioPod was delivered to the exact project specifications.
FLEXIBLE
From design to installation, the Oldcastle team offered an experience tailored to the contractor’s need, and BioPod unique design allows for seamless integration with other stormwater systems in the future.
“Through production, delivery and installation, our BioPod system surpassed client expectations at every turn. The developer was so pleased, that we immediately began moving to install a BioPod system at his next development.”
Oldcastle Infrastructure
While constructing a new e-commerce distribution center, our client turned to Oldcastle Infrastructure for a stormwater management solution and underground detention system. Utilizing our StormCapture detention system and supporting products, we provided a solution that was focused on efficiency both in function and installation.
CHALLENGE
Brent Scarbrough & Company, the operating contractor on this project, brought in Oldcastle Infrastructure in the face of several logistical challenges. The large amounts of rainfall customary to the area provided difficult working conditions, while additionally meaning that the stormwater system of choice needed to be stronger, more reliable and more effective than standard systems.
This installation provided a number of challenges along the way:
| A very tight working space for the installation caused the trucks to be in constant motion.
| The size of the system required staging of StormCapture units on site so that manufacturing could continue.
| Large amounts of rain provided a natural obstacle to the installation timeline.
SOLUTION
Oldcastle Infrastructure designed a completely custom stormwater detention system utilizing the StormCapture clamshell modules. Able to meet all the project requirements, work within site constraints and deliver a system that met application needs, our local manufacturing provided the most efficient and responsive installation process possible
Due to the local production of the product, Oldcastle Infrastructure was able to deliver StormCapture units at an unmatchable pace, resulting in the complete installation in just 6 working days.
In addition, Oldcastle Infrastructure representatives were on site every single day during the installation. By providing attentive, ongoing support throughout the process, a deep understanding and high-functioning relationship was formed with the contractor.
BENEFITS
BUILD QUALITY
| The quality of our StormCapture system was a difference maker, providing an easier and safer installation due to the interlocking modules. Additionally, every module was poured in the same plant, ensuring high and uniform quality across the board.
EASY INSTALLATION
| Because of StormCapture’s unique design, installation was expedited through the interlocking nature of the product. This feature allows a faster setting process and resulted in 434 pieces being installed in just a few days.
LOCALLLY MANUFACTURED
| Oldcastle Infrastructure’s local manufacturing was a big advantage for this installation. Due to the tight timeline and working conditions, drivers were able to unload, and return to pick up the next round directly from the manufacturing facility, expediting the timeline and keeping installation moving.
“The quality and design of the StormCapture modules allowed for much faster set times. This kept our very tight schedule on track.”
Brent Scarbrough & Company
Contractor: Brent Scarbrough & Company
Consulting Engineer: Eberly & Associates
Solution: StormCapture® | Link Slabs | Grade Slabs
Stormwater Volume: 310,651 cubic feet of storage
Download Full Case Study
As Auburn University continues to grow their phenomenal football program, a need developed to upgrade their football operations facility. This involved transforming campus tennis courts and track facilities into a new, state-of-the-art football operations building and practice facility. As part of the new development, an underground stormwater detention system was required.
THE CHALLENGE
Shortly after being awarded the project, the contractor reached out to partner with Oldcastle Infrastructure to bring the project to life. After previously working with Oldcastle Infrastructure in the Atlanta market, our team and the contractor had developed a mutually-respected working relationship.
Specific challenges the team faced during this project included:
| Introducing a new precast product to Auburn University engineered specifically for stormwater management.
| Reducing the lead times and installation window with a more efficient product.
| Ensuring the design engineer was in agreement that this product would be a better fit for this project than the box culvert.
THE SOLUTION
The Oldcastle Infrastructure team identified a unique opportunity to install two StormCapture systems in lieu of the specified box culvert, which would have required more pieces in addition to a longer delivery and set time.
This was the first time StormCapture units were delivered to the state of Alabama. The two StormCapture systems were successfully installed by ensuring all components were accounted for in advance, resulting in an expedited installation of one day per system.
The StormCapture footprint allowed the contractor to utilize a smaller number of modules.
BENEFITS
TIME-SAVINGS
With precision and nimbleness, Oldcastle Infrastructure was able to shave an entire week off of the installation timeline. Combining a perfectly-scheduled and executed delivery, with a system that required far less comparative laydown area, the project was delivered according to exact project specifications and a full week ahead of schedule.
DEDICATED SUPPORT
Oldcastle Infrastructure acted beyond the call of duty and scope as a complete supportive partner throughout the entire project. Oldcastle team members assisted with everything from crane setup, to rigging, to fitting, safety and more, impressing the general contractor and project owner.
“The support provided by the Oldcastle team during installation was unbelievable. I expect to see this system included as a solution for underground stormwater detention on many future Auburn University projects.”
VP of EVERGREN SITEWORKS
Owner: Auburn University
Contractor: Evergreen Siteworks
Consulting Engineer: LBYD
Solution: 44 6-foot StormCapture® units | Three Link Slabs
Stormwater Volume: 310,651 cubic feet of storage
Download Full Case Study
Oldcastle Infrastructure’s OneLift™ Pump Station offered a streamlined solution for the Sedona, Arizona, wastewater collection system by providing pump stations at two locations as part of the City’s infrastructure.
THE CHALLENGE
Because the City is situated at the bottom of a valley, most of its waste water goes through a series of pump stations to reach the treatment facility situated at higher elevation. The installation of the Mystic Station and Chapel Station units required excavation into rock to get the required depth in a short period of time.
This project raised a number of challenges along the way:
| The Mystic Station required a smaller footprint to build the masonry wall.
| The Chapel Station needed to be replaced in full.
| The contractor required rapid installation to avoid excessive bypass pumping costs.
THE SOLUTION
Oldcastle Infrastructure delivered and installed two OneLift Pump Stations at Mystic and Chapel stations as part of the City’s existing infrastructure.
| Installing OneLift at the Mystic Station allowed for a smaller excavation to avoid the long and costly process of a larger excavation required of a conventional station.
| OneLift served as a complete replacement at the Chapel station, allowing for extra capacity in the same footprint while staying out of an adjacent wash.
BENEFITS
The OneLift Pump Station was the perfect solution for this project. It met the customer’s needs for a quality solution with more capacity and a smaller footprint that could be installed quickly and efficiently.
TURKNEY SOLUTION
The OneLift Pump Stations from Oldcastle Infrastructure enhanced this project in a number of ways, including:
| A smaller footprint requiring less excavation on a challenging site
| Pre-assembly for the product allowed for rapid installation
| Seamless integration into pre-existing infrastructure
| Quick installation to save on excessive costs and time
“OneLift’s pre-packaged and pre-plumbed features made my job as project manager much easier. We were able to install the product in one day and it required only a minimal pipe and electrical work on-site, making it easily compatible with
project specifications.”
Kinney Construction Services, Inc.
During construction of the Intermodal Transportation Facility–West (ITF-West) at the Los Angeles International Airport (LAX), Oldcastle Infrastructure delivered superior stormwater management by installing multiple products including StormCapture. ITF-West will stand as a new parking structure as well as the face of LAX, housing approximately 4,300 stalls, drop-off and pick-up locations, and short- and long-term parking options for travelers. The StormCapture detention system and accompanying products provided an efficient on-site solution to facilitate stormwater drainage and treatment.
THE CHALLENGE
Swinerton contractors are playing a key role in transforming LAX through the Landside Access Modernization Program (LAMP) to provide more transportation options for travelers and allow for adjustments in the future. The ITF-West facility is the first component of future-proofing LAX, where Oldcastle joined forces with KPFF to install StormCapture for its large storage capacity under the new parking structure.
This installation provided a number of challenges along the way:
| Several site constraints and structural design parameters limited product options
| With moving parts to this overall project, StormCapture needed to be installed on a tight timeline
| The cistern’s location created size constraints for StormCapture
| The solution had to meet the City of Los Angeles Bureau of Sanitation and Department of Building and Safety approvals
THE SOLUTION
Oldcastle Infrastructure and KPFF worked together to design a custom stormwater management system and long-term storage solution that fit all parameters of the project with StormCapture, Dual-Vortex Separator and MaxWell drywells to be installed under the ITFWest’s building footprint. Where size constraints played a role, Oldcastle was able to showcase its ability to think outside the box by installing RCP pipe in place of vaults. From manufacturing to its fast installation process and minimal handling, the StormCapture installation added a valued solution that met the project’s tight scheduling deadlines. The design solution met the stringent permitting requirements of the City of Los Angeles Department of Building and Safety (LADBS).
Because of site constraints and structural design parameters, StormCapture was the ideal storage solution for this project.”
Associate with KPFF
BENEFITS
STRUCTURALLY SUPERIOR
| The ITF-West at LAX installation is a great example of StormCapture’s efficiency. With a large storage capacity that requires no concrete footing, StormCapture, integrated with other Oldcastle products, provides a reliable stormwater management system.
MODULAR DESIGN
| Focusing on the needs of the customer, the precast nature of StormCapture made it a customizable option for the ITF-West installation that could be used as part of a treatment train. It also came with the options to include Cisterns, space-efficient and sustainable modules, for harvesting rain and stormwater.
FUTURE-PROOF SOLUTIONS
| StormCapture is site-friendly with its easy-to-install design. Installed at a lifetime cost, this stormwater management product is made to maintain for a long-term quality solution.
Project: LAX ITF-WEST
Location: Los Angeles, CA
Distribution Plant: Fontana, CA
Product: STORMCAPTURE®
Download Full Case Study
In Rochester, Minnesota, changes were being made to a street section that included the installation of a new roundabout. Incidentally, a single manhole was positioned in the center of this new roundabout section and the existing infrastructure was failing.
THE CHALLENGE
As the roundabout was being built, it was discovered that the vault needed to be replaced as it was undersized and additional capacity was needed.
THE SOLUTION
The contractor, TD&I Cable Maintenance, decided to use Oldcastle Infrastructure’s precast, 3-piece, 612-7 vault. To solve the issue of the existing vault not having the needed capacity, it was decided that two new structures would get the job done. Each vault was positioned on opposite ends of the roundabout, eliminating the need for the single vault in the middle of the street.
This was the first install of this type of vault done by the contractor. In this case, the knockouts were removed, and this easily allowed for each section to be lowered directly into position. The pieces only needed to be moved horizontally a few inches to encase the existing duct bank. This allowed the contractor to position the bottom of the vault without having to over excavate the hole and without the risk of damaging live fiber cables.
THE PROCESS TOOK LESS THAN TWO HOURS FROM THE TIME THE CRANE SHOWED UP, UNTIL IT WAS BACK ON THE ROAD.
“We really liked the product manufactured by Oldcastle Infrastructure and fully endorse the use of their vaults.”
Spencer Pannhoff, Director of Business Development for TD&I Cable Maintenance
BENEFITS
Installing with Precast is Quick and Easy
The completion of this project is a great example of how easy precast is to use in comparison to pour in place. Because precast vaults are delivered in pieces that can slide into place, installation typically takes as little as one to two hours to be completed. This means there is no waiting for cure time and roads can be opened the same day, saving time, money, and energy. Additionally, minimizing disruptions in the community and increasing safety for all workers involved.
“Using precast vaults allows for a quicker install that saves both time and money”
Ben Gehrts, Sales Manager
Over-excavating Isn’t Necessary
Without having to over-excavate the existing hole, less work must be done. There is no need to spend time opening additional space on all sides and then closing a larger work space. This makes Oldcastle Infrastructure’s precast vaults very convenient to work with. Especially in tight locations where there are other utilities in the way.
NO Interruption of Service
Because assembly of the vaults is completed on site, the entire installation process can be performed without interruption to the surrounding area’s service. This lessens interference with local communities and reduces installation time as there is no need to have to turn electricity on or off.
Project: Rochester Vault Replacement
Location: Rochester, MN
Distribution Plant: Auburn, WA
Product: Precast, 3-piece, 612-7 Vault
Download Full Case Study
When faced with the significant design and construction challenge of building an electrified light rail line across Lake Washington, on an existing Interstate Highway floating bridge, the team at Oldcastle Infrastructure in Auburn, WA, showcased their ability to innovate a process to manufacture precast elements that were critical to the project.
THE CHALLENGE
The light rail line had to be constructed while keeping the bridge open to traffic. Sound Transit had a specific need to construct an electrified light rail line across Lake Washington on an existing Interstate Highway floating bridge. Significant challenges included minimizing the weight that would be added to the bridge and addressing the additional loads and stresses applied to the bridge during construction while the highway stayed open to traffic.
Oldcastle Infrastructure was instrumental in manufacturing 9,000 custom precast blocks to serve as rail ties. Careful control over the consistency of the concrete was needed, and that meant that the automation cycle times would limit the number of blocks that could be poured from each batch to 8-10 blocks. This would limit batch sizes to approximately 1/3 yard with batch-to-placement time limited to 30 minutes to achieve the required finish.
THE SOLUTION
Oldcastle Infrastructure developed a new mass production process for the manufacture of a highly specialized lightweight precast rail block. This, “Dual Block” railroad tie system provided the right solution for this unique situation. Kiewit/Hoffman partnered with Oldcastle Infrastructure for the production of the test blocks for full-scale proof of concept tests and production of the final blocks for permanent installation on the bridge.
The uniqueness of this task required development of a new construction method for installation.
A team of consultants and engineers, in collaboration with the University of Washington, developed and lab tested the product concept over several years in advance of the project.
Field testing for proof of concept was conducted using an initial production run of blocks produced by Oldcastle Infrastructure using the materials, methods and procedures that would be utilized for full-scale production.
To address the transition of the rail alignments on and off the bridge, pontoon freeboard elevations and cambers and the safety and maintenance of the rail lines, over 8,800 Dual Blocks of five types and 57 total variations were required.
The lightweight concrete minimized the weight of the installation and all conductive components for each block were grounded back to shore to prevent stray current penetration of the electrified rail system into the bridge.
THE MILE LONG FLOATING TRACK CONNECTS SEATTLE TO BELLEVUE WASHINGTON
BENEFITS
Superior Quality Control
A lightweight concrete mix with a hardened unit weight of 105 lb. PCF was required. The consistency of the lightweight concrete was carefully controlled in a “micro” batching environment.
An ACT WoCoMix WM750 batch plant, with fully automated computer control, provided the consistency required. Each of the final blocks was treated as a unique unit with registration, data acquisition and tracking of every block from the testing of the component materials prior to fabrication through delivery of each block, with all data provided at the time of delivery.
“Rail service from Seattle to Bellevue, Washington is slated to begin in 2023.”
Meeting Tight Tolerances
The tolerances required for block placement, to meet railcar rideability, requires the blocks to be hand positioned, suspended from the rails and leveled before attachment to the bridge
deck. The Dual Block system meets the very tight dimensional tolerance requirements of rail fasteners for fastening of the rails directly to the blocks.
Project: Sound Transit East Link (E130)
Location: Seattle, WA
Distribution Plant: Auburn, WA
Product: Precast Dual Blocks
Start Date: September 2017
Completion Date: Fall 2020
Download Full Case Study
The Oldcastle Infrastructure three-sided bridge offered a solution for the Utah Department of Transportation (UDOT) to create a large, open underpass crossing in a remote part of the state to allow elk to continue migrating safely past US-191.
THE CHALLENGE
Elk migration patterns created a need for a structure that was large enough to not disrupt their routine, and strong enough to withstand traditional highway traffic. Roads and other urban developments can often bisect wildlife habitats for a number of species, so providing connectivity between habitats can ensure greater survival for an entire ecosystem. This project raised a number of challenges along the way, including:
| The UDOT was looking for an economical, ecological solution to provide both road travellers and wildlife a way to coexist.
| Load rating the three-sided-bridge proved challenging as the required rating software and methods had not been used on a three- sided “clamshell” bridge.
| Drive-time restrictions due to the project’s remote location restricted the number of bridge sections that were able to be delivered each day.
THE SOLUTION
Oldcastle Infrastructure delivered 14, 26’x8’ three-sided- bridge units to be set in a “clamshell” configuration, creating a 26’ x16’ measuring 54 feet in length.
The installation process:
| First, a diversion around the highway was constructed to allow traffic to continue to travel and the contractor began excavation.
| Despite logistical limitations due to drive-time restrictions and travel distance, installation of the three-sided-bridges took just two days. The bottom seven units were set in one day, with the top units completed the next day.
| Lastly, the highway was reconstructed after the bridge was installed.
The Oldcastle Infrastructure engineering team was integral
in modeling the bridge in finite analysis software to calculate and incorporate the load rating into UDOT’s system. This project laid the foundation for the load-rating of three- sided-bridges and developed processes to streamline future projects utilizing this product.
Even with the remote location, we were able to supply enough bridges that our product was set in two days.”
Marketing Engineer
BENEFITS
The three-sided-bridge was the perfect product to design a system for such a project. It met the customer’s need for a highly constructible, precast solution and satisfied the Accelerated Bridge Construction (ABC) requirements. ABC is a bridge-construction that uses innovative planning, design, materials and construction methods in both a safe and cost- effective manner to reduce onsite construction time.
A HIGHLY CONSTRUCTIBLE PRECAST SOLUTION
Precast concrete advantages from the Oldcastle Infrastructure products enhanced this project in a number of ways, including:
| Improved site constructability
| Expedited total product delivery time
| Enhanced work-zone safety for the traveling public
| Reduced traffic impact
| Shorter onsite construction time
| Less weather-related time delays
Download Full Case Study
As part of a critical effort to deliver high-speed internet services and upgrade telecommunications infrastructure in remote areas of Wisconsin, Northwest Communications selected Oldcastle Infrastructure’s Duralite® 2436 handhole. The superior construction, lighter weight, and ease of installation provided Northwest Communications with an innovative, durable, and cost-effective solution.
THE CHALLENGE
Northwest Communications provides phone services, high speed internet and high-definition cable TV throughout its eight-community service area in Western Wisconsin. The second largest independent telecommunications firm in the state, Northwest Communications owns, manages, and maintains its own private cable and fiber infrastructure, including manholes, handholes, underground conduit, telephone poles, and antenna towers. Strategic positioning of this infrastructure ensures that the necessary facilities are ready and available to service customer needs.
The company is currently extending high-speed internet service to more remote areas of its coverage area under the FCC’s Alternative Connect America Cost Model. Northwest Communications is burying fiber optic cable to deliver these services to outlying areas and ultimately replace phone lines.
Selecting the right underground enclosure, cable vaults, and other infrastructure is crucial to sustain long service life, minimize maintenance, and reduce liability issues.
THE SOLUTION
Northwest Communications recently installed 80 Oldcastle Infrastructure Duralite 2436 composite handholes equipped with Tier 15 plastic lids for enclosure integrity as part of an expansion program around St. Croix Falls, Wisconsin. Able to withstand heavy loads, the lightweight 24” x 36” enclosure has been engineered and tested for maximum body, lip, and sidewall strength and durability.
Northwest Communications’ utility services contractor, Tjader & Highstrom, installed one box approximately every 1,500 feet. The resulting network of handholes now provides durable, accessible security to Northwest Communications’ growing service infrastructure.
Superior material selection was a big factor in selecting the Duralite units, according to Greg Cardinal, Northwest Communications’ Plant Manager. Cardinal oversees contractors for installs and day-to-day service, and is the purchasing decision-maker for underground enclosures. Duralite’s strategically engineered enclosure design and innovative material composite blend made it the right choice to deliver the reliable, high-quality performance that Northwest Communications and its clients depend on.
We really like the fact that you don’t have to use a backhoe to set the box, as you do for installing polymer units. At a box set every 1,500 feet, our contractor can install one-and-a-half to two miles per day.”
Greg Cardinal
Plant Manager, Northwest Communications
BENEFITS
The Duralite 2436 provides the strength of polymer concrete at half the weight, which translates into safer, easier, and significantly less costly installation.
THE LIGHTWEIGHT ADVANTAGE
Duralite’s significantly lower weight translates into convenience and flexibility because there is no need to coordinate transport by a flatbed truck. “We can use our pickup truck to deliver boxes to the site and work on our own schedule,” Cardinal said. “Also, the box’s lid is awesome. I can move it by myself, and it seems really sturdy.”
Only two crew members and a backhoe were necessary on site for the install of the Duralite enclosures. The backhoe was used only to dig the hole, drop pea gravel, backfill, and compact the soil; it wasn’t necessary for actually setting the box in place. Also, the crew did not require bracing when backfilling.
In addition, the box holds a substantial amount of additional fiber line. The contractor was able to store 60 feet of extra fiber in each box for each of three lines – 180 feet in all.
EASIER INSTALL EQUALS SIGNIFICANT COST SAVINGS
Beyond their reliable, high-quality performance, the Duralite 2436 boxes also delivered significant cost savings for Northwest Communications. Due to their lighter weight and the resulting streamlined set-up process, the company saved approximately 35 percent installing the Duralite 2436 boxes compared to standard polymer enclosures.
Download Full Case Study
The STAKKABOX Ultima Connect Chamber proved to be a natural fit for a telecommunications infrastructure replacement, owing to its ease of installation, flexibility to site conditions, and the ability to install the chamber without outages to in-place fiber cable.
THE CHALLENGE
Telecommunications providers use pull boxes to splice fiber optic cables and store additional cable slack. Over time, plastic pull boxes deteriorate and need replacing both to protect components and to allow more room for cable
storage and additional fiber lines to meet ever-increasing demand.
In this replacement project for a telecommunications provider in Ottawa, Canada, existing fiber optic lines and conduit were running through three sides of a pull/splice box. Typically, to replace such a box without a break in service, a large “mouse-hole” must be cut into the new box on any side where it is being placed over existing cable. Adding these large holes usually compromises the integrity of the box and causes it to fail prematurely.
In addition, such projects frequently come with a degree of uncertainty, since it often is not known exactly how deep the replacement box will need to be – creating the need for guesswork.
THE SOLUTION
For this effort, Oldcastle Infrastructure provided one 36″ x 60″ x 54″ STAKKABOX Ultima Connect Chamber unit with composite covers. The unit was delivered flat-packed (unassembled) and then constructed in the field.
Installation was extremely straightforward:
| An excavator was used to dig the hole and remove the existing box.
| The ground was leveled for placement of the new chamber assembly.
| The chamber was built from the ground up, using components and connecting pegs, one layer at a time.
| As the rising walls of the chamber approached conduit or fiber optic lines, the chamber components were easily cut with a saw to allow for building around the obstructions.
| The layers were built to the required final grade.
| The frame was placed and screws were used to secure the composite covers to it.
The total time for installation was approximately four hours (one half-day).
“We foresee substantial time and cost savings when replacing or upgrading pull/splice boxes— quickly and with minimal impact.”
Chris Schultz | Product Manager
BENEFITS
CUSTOMIZED DEPTH
The STAKKABOX Ultima Connect Chamber system gave the provider the flexibility to dig the hole and place the box as deep as necessary without concern for the box’s ultimate height. During the building process, the number of layers could be easily adjusted to bring the box’s final height to grade level- a huge advantage over the typical installation.
NO INTERRUPTION IN SERVICE
Because the STAKKABOX is constructed around the existing infrastructure, it minimizes outages when upgrading/replacing a current pull box. Workers simply drill or cut holes in the Ultimate Connect layers where necessary as the box is built. This process allows existing fiber optic cable and conduit to pass through the sides without affecting any lines currently in service.
This feature is especially important in confined urban environments that often have both deteriorating equipment/ infrastructure and high demand due to the population density.
NO IMPACT ON BOX INTEGRITY
The layered system for integrating existing cable does not impact the integrity of the box, unlike the large holes that must be cut in typical replacement boxes. The Stakkabox can be customized to meet the unique site requirements while ensuring a load resistance well above the ANSI/SCTE Tier 22 standard.
SPEEDY & COST-EFFECTIVE INSTALLATION
The STAKKABOX Ultima Connect Chamber provides huge advantages in installation time, ease, and labor effort. In as little as four hours, the chamber can be built and installed in the field with lightweight components following a straightforward assembly process.
The telecommunications provider was extremely impressed with the innovation of the Stakkabox. They foresee substantial time and cost savings when replacing or upgrading pull/splice boxes—quickly and with minimal impact.
www.oldcastleInfrastructure.com
